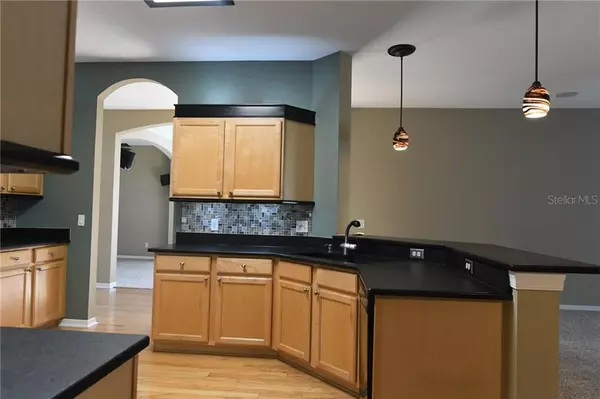$375,000
$399,900
6.2%For more information regarding the value of a property, please contact us for a free consultation.
27151 HOLLYBROOK TRL Wesley Chapel, FL 33544
4 Beds
3 Baths
2,800 SqFt
Key Details
Sold Price $375,000
Property Type Single Family Home
Sub Type Single Family Residence
Listing Status Sold
Purchase Type For Sale
Square Footage 2,800 sqft
Price per Sqft $133
Subdivision Saddlebrook Village West
MLS Listing ID U8107101
Sold Date 02/22/21
Bedrooms 4
Full Baths 3
Construction Status No Contingency
HOA Fees $78/qua
HOA Y/N Yes
Year Built 2000
Annual Tax Amount $4,359
Lot Size 8,712 Sqft
Acres 0.2
Property Description
Enjoy the Florida Lifestyle with a conservation and water view and your own private pool. Beautiful 4 bedrooms, 3 baths, plus huge bonus room/5th bedroom home located in the heart of Wesley Chapel. Luxury updated kitchen is every cook's dream, equipped with real wood cabinets and leathered granite countertops with beautiful tile backsplash. Home has an open floor plan and is great for entertaining. The flooring on the first floor was tastefully updated in 2019. Sit out on your recently rescreened lanai or pavered outside patio and enjoy your private view of the pond and wildlife. Keep cool and warm with confidence knowing that the water heater and first floor A/C were replaced this year. This home is close to Shopping/Wiregrass Mall, Tampa Outlet Mall and Advent Health Hospital. This Beautiful Home in a great area is waiting for you.
Location
State FL
County Pasco
Community Saddlebrook Village West
Zoning MPUD
Rooms
Other Rooms Attic, Bonus Room, Inside Utility
Interior
Interior Features Ceiling Fans(s), Eat-in Kitchen, High Ceilings, Kitchen/Family Room Combo, Living Room/Dining Room Combo, Open Floorplan, Stone Counters, Thermostat, Walk-In Closet(s), Window Treatments
Heating Natural Gas
Cooling Central Air
Flooring Carpet, Ceramic Tile, Hardwood, Laminate, Vinyl, Wood
Furnishings Unfurnished
Fireplace false
Appliance Convection Oven, Dishwasher, Disposal, Dryer, Gas Water Heater, Microwave, Range, Washer
Laundry Inside
Exterior
Exterior Feature Irrigation System, Sliding Doors
Parking Features Driveway, Garage Door Opener
Garage Spaces 3.0
Pool Auto Cleaner, Gunite, Heated, In Ground, Outside Bath Access, Pool Sweep, Salt Water, Screen Enclosure
Community Features Park, Playground, Pool, Tennis Courts
Utilities Available Cable Connected, Electricity Connected, Fiber Optics, Natural Gas Connected, Sewer Connected, Sprinkler Recycled, Street Lights, Underground Utilities, Water Connected
Amenities Available Basketball Court, Park, Playground, Pool, Tennis Court(s)
Waterfront Description Pond
View Y/N 1
View Trees/Woods, Water
Roof Type Shingle
Porch Covered, Patio, Screened
Attached Garage true
Garage true
Private Pool Yes
Building
Lot Description Conservation Area, Cul-De-Sac
Story 2
Entry Level Two
Foundation Slab
Lot Size Range 0 to less than 1/4
Sewer Public Sewer
Water Public
Structure Type Block,Stucco,Wood Frame
New Construction false
Construction Status No Contingency
Schools
Elementary Schools Veterans Elementary School
Middle Schools Cypress Creek Middle School
Others
Pets Allowed Yes
HOA Fee Include Common Area Taxes,Pool,Escrow Reserves Fund,Maintenance Structure,Maintenance Grounds,Maintenance,Pool,Recreational Facilities
Senior Community No
Ownership Fee Simple
Monthly Total Fees $78
Acceptable Financing Cash, Conventional
Membership Fee Required Required
Listing Terms Cash, Conventional
Special Listing Condition None
Read Less
Want to know what your home might be worth? Contact us for a FREE valuation!

Our team is ready to help you sell your home for the highest possible price ASAP

© 2024 My Florida Regional MLS DBA Stellar MLS. All Rights Reserved.
Bought with FUTURE HOME REALTY INC






