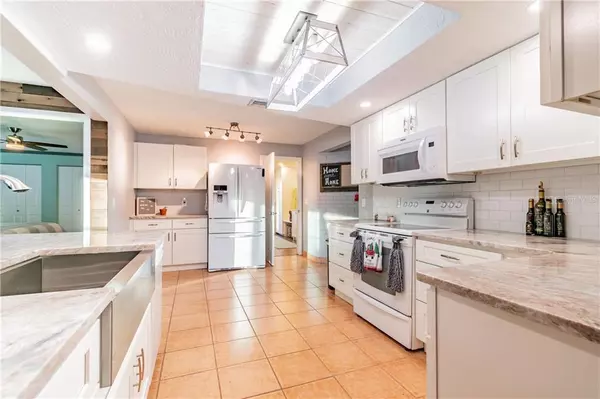$426,000
$420,000
1.4%For more information regarding the value of a property, please contact us for a free consultation.
9056 134TH WAY Seminole, FL 33776
3 Beds
2 Baths
1,825 SqFt
Key Details
Sold Price $426,000
Property Type Single Family Home
Sub Type Single Family Residence
Listing Status Sold
Purchase Type For Sale
Square Footage 1,825 sqft
Price per Sqft $233
Subdivision Oakhurst Highlands
MLS Listing ID U8107151
Sold Date 02/01/21
Bedrooms 3
Full Baths 2
Construction Status Inspections
HOA Y/N No
Year Built 1975
Annual Tax Amount $1,847
Lot Size 7,840 Sqft
Acres 0.18
Lot Dimensions 70x110
Property Description
WELCOME HOME TO THIS AMAZING 3/2 POOL IN SEMINOLE!! Imagine calling this home yours! Tastefully styled throughout with a number of great updates. The kitchen and both bathrooms are brand new. The delightful, open kitchen features stylish white cabinets, stone counters, and stainless steel farmhouse sink. The kitchen overlooks the family room and its stunning barn wood wall. True to it's name, the family room encourages everyone to gather and spend time together. On warm days, step out back and enjoy the saltwater pool. While the pool is open to the sun's rays, umbrellas along the pool deck provide shade and are conveniently mounted directly into the pool deck. A unique design allows them to be removed if needed. The pool has been resurfaced in 2020 with Pebbletech. Also new in 2020, a new flat roof, updated electric panel, and a new front door. All tile flooring in the bedrooms and bathrooms is new within the last 3 years as is the garage door (2017) which is insulated with Wi-Fi connection. Both bathrooms have been tastefully renovated with trendy vanities, solid surface vanity tops, and tile surrounds in the showers. The master bath also has a rain showerhead for the ultimate pampering experience after a long day. This wonderful home is located in a great neighborhood that has amazing neighbors, is quiet, and low traffic. Plus, it's close to our favorite beaches! Here, at least, is the updated pool home you've been looking for. SCHEDULE YOUR PRIVATE APPOINTMENT TODAY TO SEE THIS ONE-OF-A-KIND HOME!
Location
State FL
County Pinellas
Community Oakhurst Highlands
Zoning R-2
Rooms
Other Rooms Family Room
Interior
Interior Features Ceiling Fans(s), Crown Molding, Kitchen/Family Room Combo, Living Room/Dining Room Combo, Split Bedroom, Stone Counters, Thermostat, Window Treatments
Heating Central
Cooling Central Air
Flooring Ceramic Tile
Furnishings Unfurnished
Fireplace false
Appliance Convection Oven, Dishwasher, Disposal, Dryer, Electric Water Heater, Freezer, Ice Maker, Microwave, Range, Refrigerator, Washer
Laundry Laundry Room
Exterior
Exterior Feature Fence, Rain Gutters, Sidewalk, Sliding Doors
Parking Features Driveway, Garage Door Opener
Garage Spaces 2.0
Fence Vinyl, Wood
Pool Auto Cleaner, Child Safety Fence, In Ground, Lighting, Salt Water
Utilities Available Cable Available, Electricity Connected, Phone Available, Public, Sewer Connected, Sprinkler Well, Underground Utilities, Water Connected
Roof Type Tile
Attached Garage true
Garage true
Private Pool Yes
Building
Lot Description Sidewalk, Paved, Unincorporated
Story 1
Entry Level One
Foundation Slab
Lot Size Range 0 to less than 1/4
Sewer Public Sewer
Water Public
Architectural Style Ranch
Structure Type Block,Stucco
New Construction false
Construction Status Inspections
Others
Pets Allowed Yes
Senior Community No
Ownership Fee Simple
Acceptable Financing Cash, Conventional
Listing Terms Cash, Conventional
Special Listing Condition None
Read Less
Want to know what your home might be worth? Contact us for a FREE valuation!

Our team is ready to help you sell your home for the highest possible price ASAP

© 2024 My Florida Regional MLS DBA Stellar MLS. All Rights Reserved.
Bought with COLDWELL BANKER RESIDENTIAL






