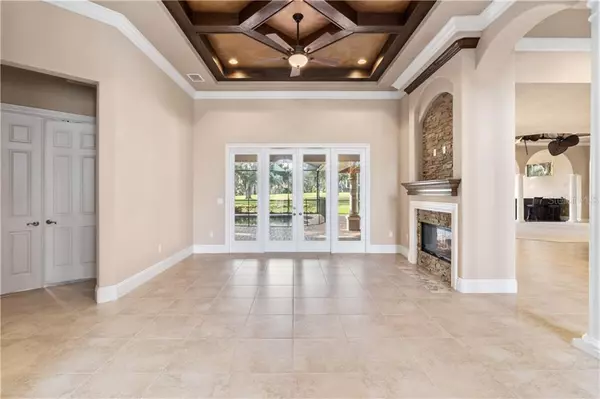$1,155,500
$1,274,000
9.3%For more information regarding the value of a property, please contact us for a free consultation.
1305 TOSCANO DR Trinity, FL 34655
5 Beds
5 Baths
5,177 SqFt
Key Details
Sold Price $1,155,500
Property Type Single Family Home
Sub Type Single Family Residence
Listing Status Sold
Purchase Type For Sale
Square Footage 5,177 sqft
Price per Sqft $223
Subdivision Mirasol At Champions Club
MLS Listing ID U8106711
Sold Date 04/23/21
Bedrooms 5
Full Baths 4
Half Baths 1
Construction Status Inspections
HOA Fees $262/mo
HOA Y/N Yes
Year Built 2007
Annual Tax Amount $11,137
Lot Size 0.280 Acres
Acres 0.28
Property Description
The best Champions Club has to offer.
A custom built Costanza 2 story home with 5,177 sq. ft. of living space. This 5 bedroom, 4 1/2 bath, 4 car garage, pool home is located on the 11th Green Of the famed Fox Hollow Golf Course. Dramatic open floor plan with crown molding throughout and featuring 12-14 ft. tray and coffered ceilings and a 22-foot-high ceiling in the dining with views up to the second story Juliet balcony. Custom high end ceiling fans throughout. Kitchen offers custom wood cabinetry with granite counters, walk in pantry, high end Wolf appliances like a double dual-fuel oven, 60'' range with 24'' griddle and commercial range hood, microwave, 60'' subzero refrigerator, 2 Wolf warming drawers, Miele dishwasher, wine cooler, and island bar. Master suite is located on the first floor and has 2 walk-in closets with custom built-ins, large private bathroom with his and hers dual sinks, makeup vanity, jacuzzi tub, large walk in shower, private toilet room with bidet. This home is perfect for entertaining with a media room, game room with wet bar, and a large enclosed salt water pool with heated jacuzzi. Champions club is like resort living at it's finest from the resort style pool, to the fitness center and tennis courts, or maybe play a round of golf. Located in the heart of Trinity near shopping and dining, and much more! PRICED REDUCED!
Location
State FL
County Pasco
Community Mirasol At Champions Club
Zoning MPUD
Rooms
Other Rooms Bonus Room, Breakfast Room Separate, Inside Utility, Media Room
Interior
Interior Features Cathedral Ceiling(s), Ceiling Fans(s), Coffered Ceiling(s), Crown Molding, Dry Bar, Eat-in Kitchen, High Ceilings, In Wall Pest System, Kitchen/Family Room Combo, Open Floorplan, Solid Wood Cabinets, Tray Ceiling(s), Walk-In Closet(s), Window Treatments
Heating Electric
Cooling Central Air
Flooring Carpet, Ceramic Tile, Hardwood
Fireplaces Type Living Room, Wood Burning
Fireplace true
Appliance Bar Fridge, Convection Oven, Cooktop, Dishwasher, Disposal, Dryer, Electric Water Heater, Exhaust Fan, Freezer, Kitchen Reverse Osmosis System, Microwave, Range Hood, Refrigerator, Washer, Water Filtration System, Wine Refrigerator
Laundry Inside, Laundry Room
Exterior
Exterior Feature Balcony, French Doors, Irrigation System, Lighting, Rain Gutters, Sidewalk
Parking Features Driveway, Garage Door Opener
Garage Spaces 4.0
Pool Auto Cleaner, Child Safety Fence, Gunite, In Ground, Salt Water, Screen Enclosure
Community Features Buyer Approval Required, Deed Restrictions, Fitness Center, Gated, Golf Carts OK, Golf, Irrigation-Reclaimed Water, Pool, Sidewalks, Tennis Courts
Utilities Available Cable Available, Electricity Connected, Phone Available, Public, Sewer Connected, Sprinkler Recycled, Street Lights, Underground Utilities, Water Connected
Amenities Available Clubhouse, Fence Restrictions, Fitness Center, Gated, Golf Course, Pool, Tennis Court(s)
View Golf Course
Roof Type Tile
Porch Covered, Enclosed, Patio, Screened, Side Porch
Attached Garage true
Garage true
Private Pool Yes
Building
Lot Description In County, On Golf Course, Oversized Lot, Sidewalk, Street Dead-End, Paved
Story 2
Entry Level Two
Foundation Slab
Lot Size Range 1/4 to less than 1/2
Builder Name Costanza
Sewer Public Sewer
Water Public
Architectural Style Contemporary
Structure Type Block,Concrete,Stucco
New Construction false
Construction Status Inspections
Schools
Elementary Schools Trinity Elementary-Po
Middle Schools Seven Springs Middle-Po
High Schools J.W. Mitchell High-Po
Others
Pets Allowed Yes
HOA Fee Include Common Area Taxes,Pool
Senior Community No
Ownership Fee Simple
Monthly Total Fees $262
Acceptable Financing Cash, Conventional
Membership Fee Required Required
Listing Terms Cash, Conventional
Special Listing Condition None
Read Less
Want to know what your home might be worth? Contact us for a FREE valuation!

Our team is ready to help you sell your home for the highest possible price ASAP

© 2024 My Florida Regional MLS DBA Stellar MLS. All Rights Reserved.
Bought with CHARLES RUTENBERG REALTY INC






