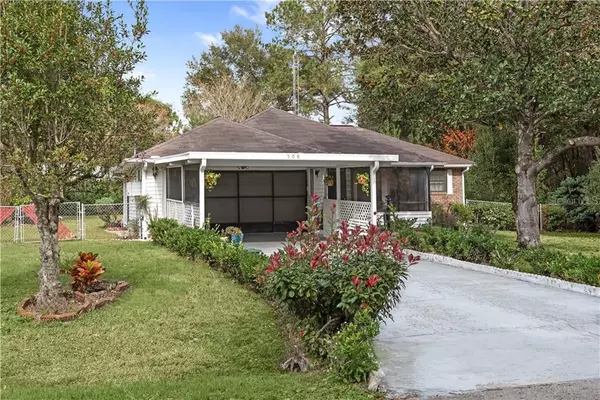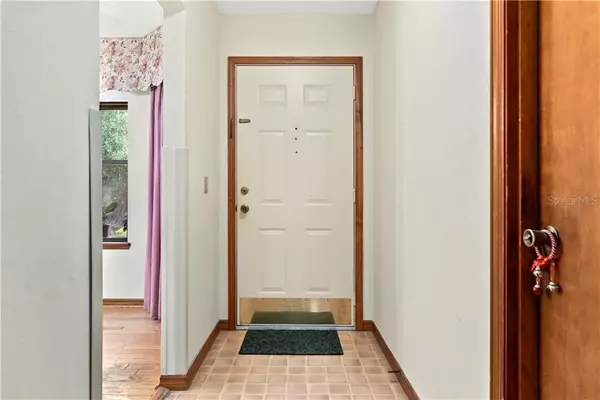$140,000
$140,000
For more information regarding the value of a property, please contact us for a free consultation.
508 BAHIA CIRCLE LN Ocala, FL 34472
3 Beds
2 Baths
1,219 SqFt
Key Details
Sold Price $140,000
Property Type Single Family Home
Sub Type Single Family Residence
Listing Status Sold
Purchase Type For Sale
Square Footage 1,219 sqft
Price per Sqft $114
Subdivision Silver Spgs Shores
MLS Listing ID V4916837
Sold Date 02/16/21
Bedrooms 3
Full Baths 2
Construction Status Inspections
HOA Y/N No
Year Built 1986
Annual Tax Amount $836
Lot Size 0.270 Acres
Acres 0.27
Lot Dimensions 90x132
Property Description
Adorable 3/2 in the heart of Ocala's Silver Springs Shores. Nestled on a quiet street, on over a quarter acre lot and surrounded by trees, this home has had the same owners for 30 years! This home has been loved, and it shows. Meticulously maintained, owners loved raising their family here. Through the front door, your dedicated dining space with large bay windows is located on your right. Just beyond your dining is your quaint kitchen, with ample counter space and plenty of cabinets for storage. Straight ahead you'll find your living room - with soaring ceilings, a stone fireplace is the focal point of the room and large sliders showcase your oversize enclosed back patio with views of trees perfect for the quiet night in. Just off of the living room you'll find your master bedroom, with a standard closet as well as a large walk in closet, private bathroom with shower/tub combo, and water closet. The 2 guest bedrooms are generous in size with deep closets and share a nicely sized guest bathroom complete with shower/tub combo and vanity with ample storage space. The two car garage has a screen, great for those who want a work space! There is a lot of storage space as well! The owners of this home have loved it for years, and now its your turn. Call today for your private tour!
Location
State FL
County Marion
Community Silver Spgs Shores
Zoning R1
Interior
Interior Features High Ceilings, Open Floorplan, Thermostat, Walk-In Closet(s), Window Treatments
Heating Central
Cooling Central Air
Flooring Carpet, Linoleum, Wood
Fireplaces Type Living Room, Wood Burning
Fireplace true
Appliance Dishwasher, Microwave, Range, Refrigerator
Laundry In Garage
Exterior
Exterior Feature Awning(s)
Garage Spaces 2.0
Utilities Available BB/HS Internet Available, Cable Available, Electricity Available, Phone Available, Water Available
Roof Type Shingle
Porch Rear Porch
Attached Garage true
Garage true
Private Pool No
Building
Story 1
Entry Level One
Foundation Slab
Lot Size Range 1/4 to less than 1/2
Sewer Public Sewer
Water Public
Structure Type Vinyl Siding,Wood Frame
New Construction false
Construction Status Inspections
Schools
Elementary Schools Greenway Elementary School
Middle Schools Lake Weir Middle School
High Schools Lake Weir High School
Others
Senior Community No
Ownership Fee Simple
Acceptable Financing Cash, Conventional, FHA, USDA Loan, VA Loan
Listing Terms Cash, Conventional, FHA, USDA Loan, VA Loan
Special Listing Condition None
Read Less
Want to know what your home might be worth? Contact us for a FREE valuation!

Our team is ready to help you sell your home for the highest possible price ASAP

© 2024 My Florida Regional MLS DBA Stellar MLS. All Rights Reserved.
Bought with EXP REALTY LLC





