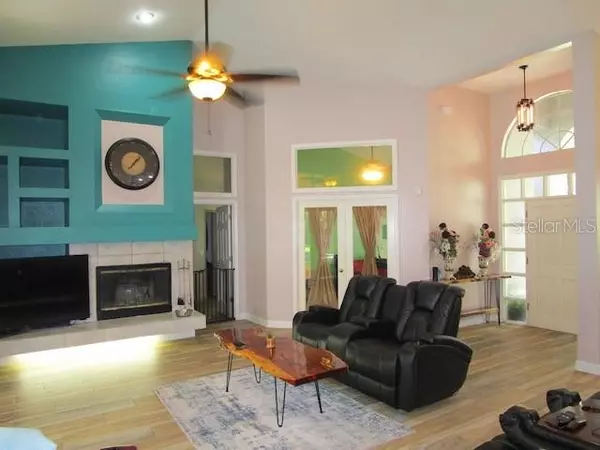$371,500
$379,000
2.0%For more information regarding the value of a property, please contact us for a free consultation.
5258 MILL STREAM DR Saint Cloud, FL 34771
3 Beds
2 Baths
2,018 SqFt
Key Details
Sold Price $371,500
Property Type Single Family Home
Sub Type Single Family Residence
Listing Status Sold
Purchase Type For Sale
Square Footage 2,018 sqft
Price per Sqft $184
Subdivision Mill Stream Estates
MLS Listing ID G5036487
Sold Date 02/08/21
Bedrooms 3
Full Baths 2
Construction Status Appraisal,Financing,Inspections
HOA Fees $33/ann
HOA Y/N Yes
Year Built 1991
Annual Tax Amount $2,985
Lot Size 0.500 Acres
Acres 0.5
Lot Dimensions 134x163
Property Description
Beautiful Lush Landscaped home located in the sought-after community of Mill Stream Estates! This 3-bedroom 2 bath pool home has it all. Featuring an Open floor plan with a Split concept. High Ceilings make this home light and bright. Great room has an impressive wood-burning fireplace and is open to Dining and Kitchen area. A row of glass French doors open to the Lanai and pool area. There is an Office/Den just off the Great Room that is separated by glass French doors. Master Suite is large and impressive and has private access to the pool area. Master Bath is equipped with a large soak tub and a separate walk-in shower and features a large walk-in closet. Two large secondary bedrooms with large closets are located just off the kitchen on the opposite side of the house. Guest bath has access to the pool area making it convenient for those enjoying the pool and Lanai. Enjoy your Large Lanai with a One of a kind, Custom Built-in Bar and Wood seating, that stays with this home. Open Patio for grilling is adjacent to Screened in Pool/Lanai area. Backyard has a Shed for storage and plenty of room for any additional toys that you have or may want to have. Located just min from Lake Nona Medical City and the 417 for an easy commute.
Location
State FL
County Osceola
Community Mill Stream Estates
Zoning OR1C
Rooms
Other Rooms Breakfast Room Separate, Den/Library/Office, Family Room, Formal Dining Room Separate, Inside Utility
Interior
Interior Features Ceiling Fans(s), Eat-in Kitchen, High Ceilings, Open Floorplan, Split Bedroom, Walk-In Closet(s)
Heating Central, Electric
Cooling Central Air
Flooring Tile
Fireplaces Type Family Room
Furnishings Unfurnished
Fireplace true
Appliance Dishwasher, Microwave, Range, Refrigerator
Laundry Inside, Laundry Room
Exterior
Exterior Feature French Doors, Irrigation System, Outdoor Grill
Parking Features Driveway, Garage Door Opener, Garage Faces Side
Garage Spaces 2.0
Community Features Deed Restrictions
Utilities Available BB/HS Internet Available, Cable Available, Electricity Connected
View Pool, Trees/Woods
Roof Type Shingle
Porch Covered, Enclosed, Front Porch, Patio, Porch, Rear Porch, Screened
Attached Garage true
Garage true
Private Pool Yes
Building
Lot Description In County, Oversized Lot, Paved
Story 1
Entry Level One
Foundation Slab
Lot Size Range 1/2 to less than 1
Sewer Septic Tank
Water Well
Architectural Style Florida
Structure Type Block,Stucco
New Construction false
Construction Status Appraisal,Financing,Inspections
Others
Pets Allowed Yes
Senior Community No
Ownership Fee Simple
Monthly Total Fees $33
Acceptable Financing Cash, Conventional, FHA, VA Loan
Membership Fee Required Required
Listing Terms Cash, Conventional, FHA, VA Loan
Special Listing Condition None
Read Less
Want to know what your home might be worth? Contact us for a FREE valuation!

Our team is ready to help you sell your home for the highest possible price ASAP

© 2025 My Florida Regional MLS DBA Stellar MLS. All Rights Reserved.
Bought with VS INTERNATIONAL PROPERTIES





