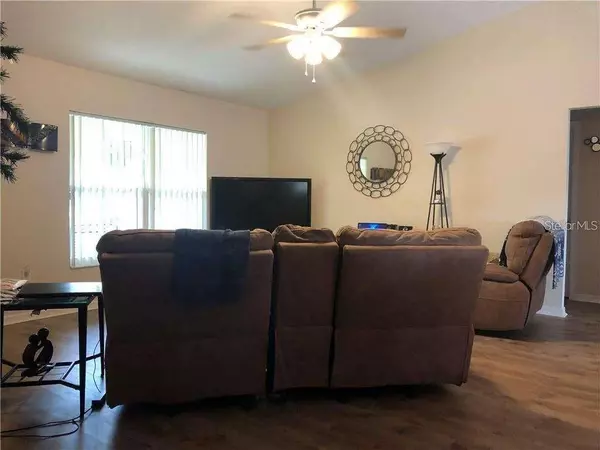$190,000
$190,000
For more information regarding the value of a property, please contact us for a free consultation.
10548 SE 54TH AVE Belleview, FL 34420
3 Beds
2 Baths
1,561 SqFt
Key Details
Sold Price $190,000
Property Type Single Family Home
Sub Type Single Family Residence
Listing Status Sold
Purchase Type For Sale
Square Footage 1,561 sqft
Price per Sqft $121
Subdivision Coral Rdg
MLS Listing ID T3278887
Sold Date 03/01/21
Bedrooms 3
Full Baths 2
Construction Status Inspections
HOA Y/N No
Year Built 2020
Annual Tax Amount $197
Lot Size 9,583 Sqft
Acres 0.22
Lot Dimensions 80x120
Property Description
I am relocating. Trying to get what I have into the home. GREAT LOCATION! Beautiful new 3/2 SPLIT BEDROOM Pool HOME COMPLETED IN 06/2020. THIS HOME HAS a his and hers closets, along with a huge shower in the master bath! FENCED IN BACKYARD, WITH GATES ON EACH SIDE OF HOME. Nice huge garage to park a pick up truck in. HOME COMES WITH A INGROUND POOL THAT IS 11 X 20. Just put in. HOME IS BEING SOLD WITH ALL NEW APPLIANCES. Buyer Must be verify with a preapproval letter before looking at the home! You can either text me at my number or send an email for a showing. I check my mail 3-4 times a day!
Location
State FL
County Marion
Community Coral Rdg
Zoning R1
Interior
Interior Features Ceiling Fans(s), Kitchen/Family Room Combo, Split Bedroom, Vaulted Ceiling(s)
Heating Central
Cooling Central Air
Flooring Carpet, Laminate
Furnishings Partially
Fireplace false
Appliance Convection Oven, Dishwasher, Dryer, Microwave, Refrigerator, Washer
Laundry Inside, Laundry Room
Exterior
Exterior Feature Fence, French Doors
Parking Features Garage Door Opener
Garage Spaces 2.0
Pool In Ground
Utilities Available Electricity Connected, Phone Available
Roof Type Shingle
Attached Garage true
Garage true
Private Pool Yes
Building
Entry Level One
Foundation Slab
Lot Size Range 0 to less than 1/4
Sewer Public Sewer
Water Public
Structure Type Block
New Construction false
Construction Status Inspections
Others
Pets Allowed Yes
Senior Community No
Ownership Fee Simple
Acceptable Financing Cash, Conventional, FHA
Listing Terms Cash, Conventional, FHA
Special Listing Condition None
Read Less
Want to know what your home might be worth? Contact us for a FREE valuation!

Our team is ready to help you sell your home for the highest possible price ASAP

© 2025 My Florida Regional MLS DBA Stellar MLS. All Rights Reserved.
Bought with BY OWNER.COM





