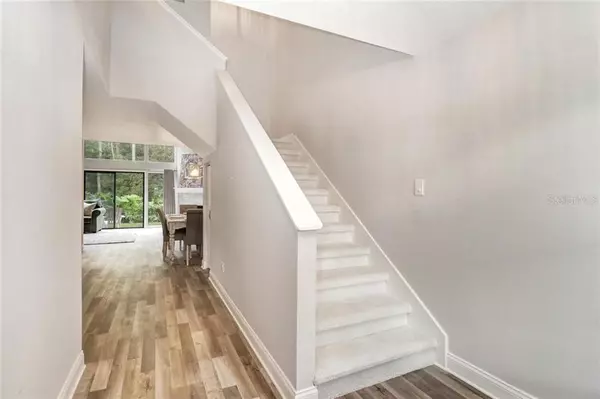$259,900
$259,900
For more information regarding the value of a property, please contact us for a free consultation.
4129 BRENTWOOD PARK CIR Tampa, FL 33624
2 Beds
3 Baths
1,546 SqFt
Key Details
Sold Price $259,900
Property Type Townhouse
Sub Type Townhouse
Listing Status Sold
Purchase Type For Sale
Square Footage 1,546 sqft
Price per Sqft $168
Subdivision Brentwood Park
MLS Listing ID T3277114
Sold Date 02/10/21
Bedrooms 2
Full Baths 2
Half Baths 1
Construction Status Appraisal,Financing,Inspections
HOA Fees $150/mo
HOA Y/N Yes
Year Built 1992
Annual Tax Amount $3,365
Lot Size 1,742 Sqft
Acres 0.04
Property Description
This Northdale townhouse located in the quiet community of Brentwood Park has been exquisitely remodeled. Brand new designer interior makes this home an elegant, stylish, and peaceful place to live with substantial renovations added throughout the home. The kitchen was designed for any chef to easily fall in love with from the exotic granite countertops with marble backsplash to the stainless steel appliances and custom cabinets with ample storage. The kitchen overlooks the open floor plan dining and living rooms with vaulted ceilings and amazing views of the conservation. The living room features an oversized electric fireplace that creates a true focal point to entertain and gather around. The upstairs master suite offers expansive room for a king sized bed and walk-in closest with built-ins. The master en suite has a stand alone shower with stylish tile inlay and exotic granite countertops with his and her sinks. The rest of the home features a 1st floor 2nd bedroom and bathroom, large loft area that can be used as an office and overlooks the living room, upstairs laundry room, plantation shutters, newer A/C, fresh paint inside, and 1 car garage with a brand new door. Excellent location with Publix grocery store, variety of dining options, convenience stores, parks and playgrounds nearby. Don't miss the opportunity to make this dream home your reality. Call today to schedule your private showing.
Location
State FL
County Hillsborough
Community Brentwood Park
Zoning PD
Interior
Interior Features Kitchen/Family Room Combo, Vaulted Ceiling(s)
Heating Central
Cooling Central Air
Flooring Carpet, Laminate, Tile
Fireplaces Type Electric
Fireplace true
Appliance Dishwasher, Microwave, Range, Refrigerator
Exterior
Exterior Feature Sliding Doors
Garage Spaces 1.0
Community Features Deed Restrictions, Pool, Sidewalks
Utilities Available Cable Available
Roof Type Tile
Attached Garage true
Garage true
Private Pool No
Building
Entry Level Two
Foundation Slab
Lot Size Range 0 to less than 1/4
Sewer Public Sewer
Water Public
Structure Type Wood Frame
New Construction false
Construction Status Appraisal,Financing,Inspections
Schools
Elementary Schools Claywell-Hb
Middle Schools Hill-Hb
High Schools Gaither-Hb
Others
Pets Allowed Yes
HOA Fee Include Common Area Taxes,Pool,Escrow Reserves Fund,Fidelity Bond,Maintenance Grounds,Pool
Senior Community No
Pet Size Small (16-35 Lbs.)
Ownership Fee Simple
Monthly Total Fees $150
Acceptable Financing Cash, Conventional, FHA, VA Loan
Membership Fee Required Required
Listing Terms Cash, Conventional, FHA, VA Loan
Num of Pet 2
Special Listing Condition None
Read Less
Want to know what your home might be worth? Contact us for a FREE valuation!

Our team is ready to help you sell your home for the highest possible price ASAP

© 2024 My Florida Regional MLS DBA Stellar MLS. All Rights Reserved.
Bought with KELLER WILLIAMS ST PETE REALTY






