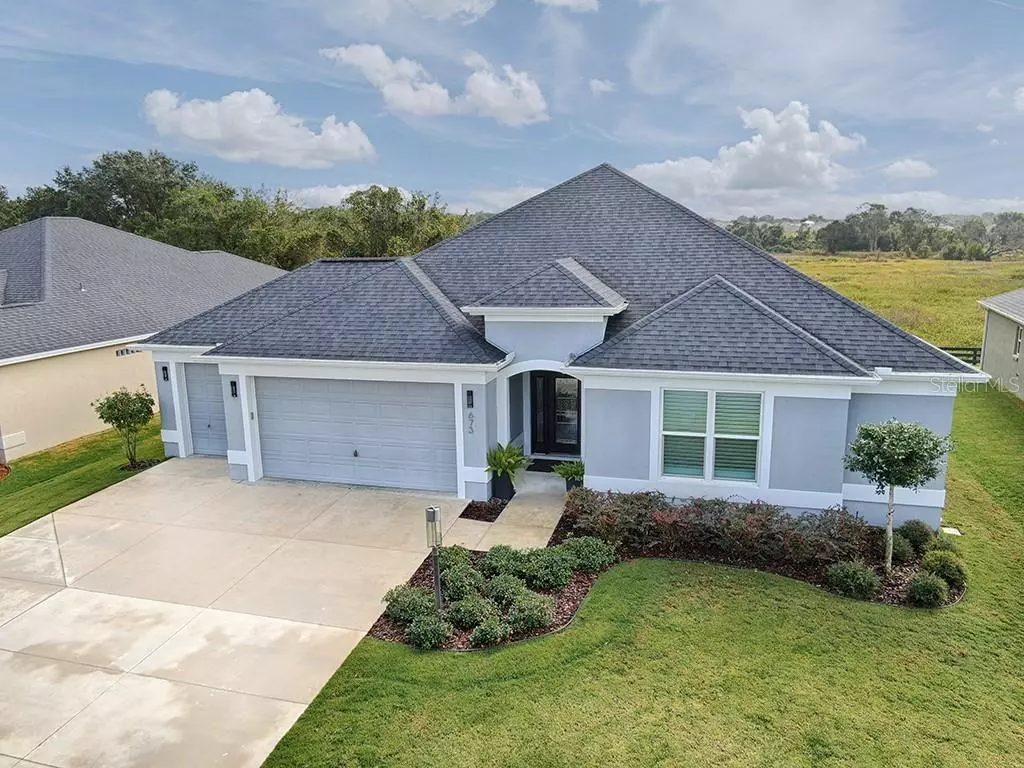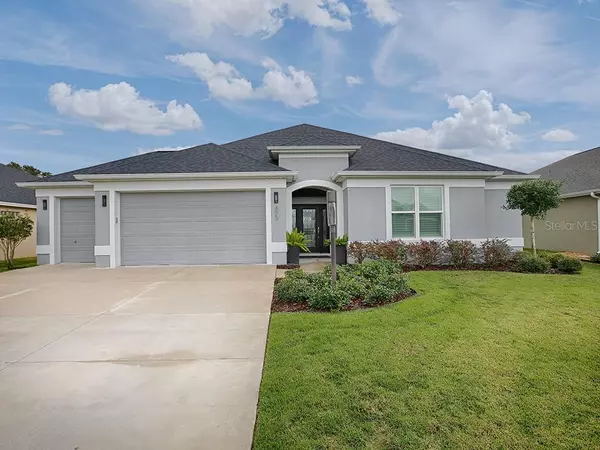$641,000
$649,500
1.3%For more information regarding the value of a property, please contact us for a free consultation.
673 KAUSKA WAY The Villages, FL 32163
3 Beds
3 Baths
2,121 SqFt
Key Details
Sold Price $641,000
Property Type Single Family Home
Sub Type Single Family Residence
Listing Status Sold
Purchase Type For Sale
Square Footage 2,121 sqft
Price per Sqft $302
Subdivision The Villages
MLS Listing ID G5035686
Sold Date 02/19/21
Bedrooms 3
Full Baths 2
Half Baths 1
Construction Status Inspections
HOA Y/N No
Year Built 2017
Annual Tax Amount $5,501
Lot Size 6,969 Sqft
Acres 0.16
Property Description
SPECTACULAR, RARE FIND, 3 bedrooms, 2-1/2 bathrooms, BRIDGEPORT Designer w/2121 sq ft with FANTASTIC PRESERVE VIEWS, 2-car + GOLF CART GARAGE in the Village of PINE HILLS. Beautiful leaded glass front door with side lites lead into the spacious foyer with WOOD-LOOK PORCELAIN TILE which flows throughout the entire home! No carpet at all. To the right are your 2 guest bedrooms that share the “Jack-n-Jill” bathroom with a shower and dual sinks topped with QUARTZ counters. One of the guest rooms has an amazing BUILT-IN DESK with GRANITE counter, upgraded ceiling fan, extra file cabinet, and pull-down MURPHY BED for additional guest space. Continue in the foyer and pass the half bathroom. Straight ahead is your spacious living room with TRAY ceiling. This room opens with STACK BACK SLIDING GLASS DOORS out to the screened lanai which continues with the same PORCELAIN TILE! Enjoy cooking at the SUMMER KITCHEN while watching all the nature in the preserve. Back inside, step into the GORGEOUS, HUGE expanded kitchen with DOVE GREY MAPLE CABINETRY, a 39 x 78 INCH ISLAND with CUSTOM pendant lights, lovely QUARTZ counters, MOSAIC tile back splash, single basin sink with a reverse osmosis system, pull out pantry drawers, built-in desk workspace with extra cabinets for all your needs, STAINLESS STEEL APPLIANCES: French Door Refrigerator w/2 drawers, GAS cook top, HOOD, double built-in ovens, and dishwasher. Off the kitchen is your dining area w/bay window, TRAY ceiling and AMAZING VIEWS. Your master bedroom features a TRAY ceiling, custom his/her CALIFORNIA closets and en-suite bathroom with QUARTZ counters, dual sinks, BEAUTIFUL FULL-LENGTH MIRROR, tile flooring, ROMAN SHOWER, custom LINEN CLOSET and separate commode area. Your INSIDE LAUNDRY ROOM has added extra-deep cabinets for more storage. The garage also comes with extra built-in storage cabinets and a WORKBENCH and features epoxy painted floor, pull down attic stairs and storage space, and water softener. And still there’s more: a CENTRAL VACUUM system that can be found in the garage as well, upgraded lighting fixtures, upgraded fans, décor colors, PLANTATION SHUTTERS and the list goes on. Located close to dining or golf at BELLE GLADE Country Club, shopping or dining at Colony Plaza and recreation galore at the Colony cottage Recreation Center. ROOM FOR A POOL too!! This is a SPECTACULAR home you must see.
Location
State FL
County Lake
Community The Villages
Zoning R1
Rooms
Other Rooms Formal Living Room Separate, Inside Utility
Interior
Interior Features Built-in Features, Ceiling Fans(s), Central Vaccum, Eat-in Kitchen, Solid Surface Counters, Solid Wood Cabinets, Split Bedroom, Stone Counters, Tray Ceiling(s), Vaulted Ceiling(s), Walk-In Closet(s), Window Treatments
Heating Central, Electric
Cooling Central Air
Flooring Tile
Fireplace false
Appliance Built-In Oven, Cooktop, Dishwasher, Disposal, Dryer, Electric Water Heater, Microwave, Range Hood, Refrigerator, Washer, Water Softener
Laundry Inside, Laundry Room
Exterior
Exterior Feature Gray Water System, Irrigation System, Outdoor Kitchen, Rain Gutters
Parking Features Garage Door Opener, Golf Cart Garage, Golf Cart Parking, Oversized
Garage Spaces 2.0
Fence Board
Community Features Deed Restrictions, Fitness Center, Golf Carts OK, Golf, Irrigation-Reclaimed Water, Pool, Tennis Courts
Utilities Available BB/HS Internet Available, Cable Available, Electricity Connected, Propane, Sewer Connected, Sprinkler Recycled, Street Lights, Underground Utilities, Water Connected
Roof Type Shingle
Porch Covered, Front Porch, Screened
Attached Garage true
Garage true
Private Pool No
Building
Lot Description Oversized Lot
Story 1
Entry Level One
Foundation Slab
Lot Size Range 0 to less than 1/4
Sewer Public Sewer
Water Public
Structure Type Block,Stucco
New Construction false
Construction Status Inspections
Others
Pets Allowed Yes
Senior Community Yes
Ownership Fee Simple
Monthly Total Fees $164
Acceptable Financing Cash, Conventional, VA Loan
Listing Terms Cash, Conventional, VA Loan
Special Listing Condition None
Read Less
Want to know what your home might be worth? Contact us for a FREE valuation!

Our team is ready to help you sell your home for the highest possible price ASAP

© 2024 My Florida Regional MLS DBA Stellar MLS. All Rights Reserved.
Bought with SALLY LOVE REAL ESTATE INC






