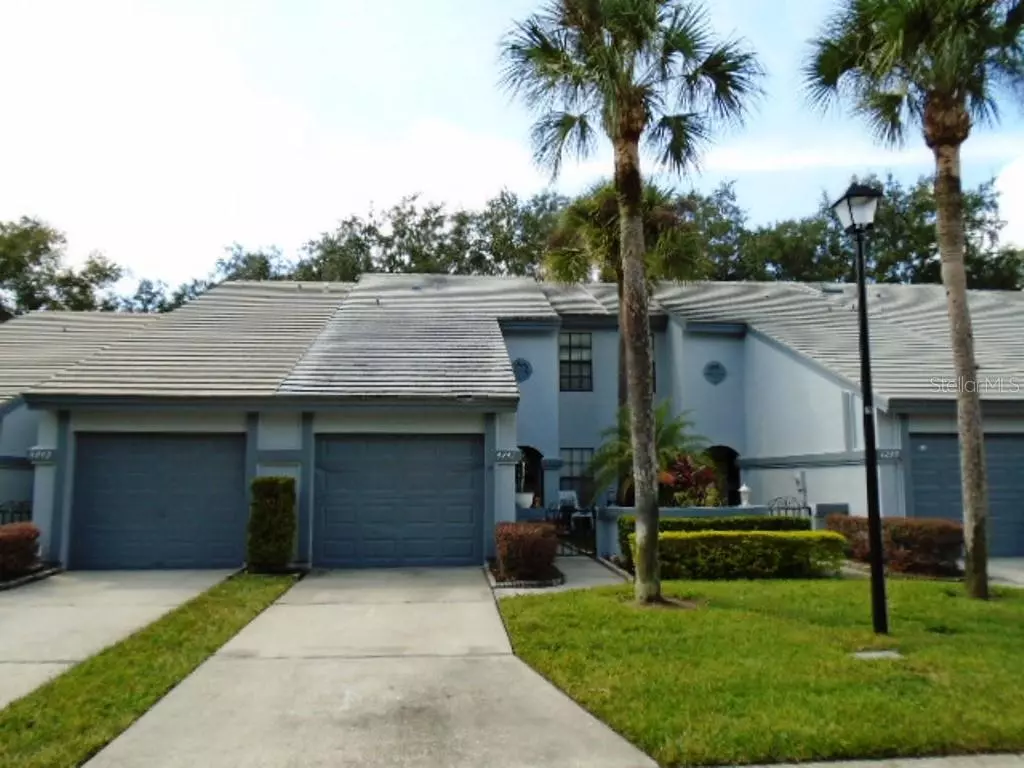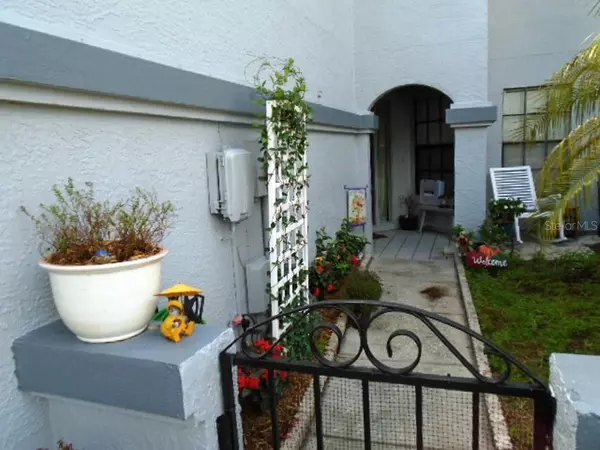$195,900
$189,900
3.2%For more information regarding the value of a property, please contact us for a free consultation.
4241 BRENTWOOD PARK CIR Tampa, FL 33624
2 Beds
3 Baths
1,273 SqFt
Key Details
Sold Price $195,900
Property Type Townhouse
Sub Type Townhouse
Listing Status Sold
Purchase Type For Sale
Square Footage 1,273 sqft
Price per Sqft $153
Subdivision Brentwood Park
MLS Listing ID T3269808
Sold Date 11/16/20
Bedrooms 2
Full Baths 2
Half Baths 1
Construction Status Financing,Inspections
HOA Fees $150/mo
HOA Y/N Yes
Year Built 1992
Annual Tax Amount $1,681
Lot Size 1,306 Sqft
Acres 0.03
Property Description
Highly sought after community of Brentwood Park. It's all about convenience and location. This 2 Bedroom/2.5 bath townhouse is at the dead end of the community circle. Both bedrooms are upstairs with a landing halfway up the stairs. 2 full bedrooms upstairs with each having their own private baths. 1/2 bath is downstairs for convenience. Living room and dining are in a L shape with a serving window from kitchen. There is also an area in kitchen for a dinette. The back 8x21 patio is enclosed with glass to accommodate additional living space. Back yard has oak trees to keep Florida sun out and reduce electric bills. There are 2 locations plumbed for laundry hook up. One is in garage and the other is in upstairs bathroom. Tile countertops in kitchen enhance the light cabinets and appliances. Wood window blinds throughout. This unit shares a courtyard with the adjoining unit but you can certainly make it your own. The courtyard is your responsibility inside the half wall. A one car garage is a plus for those rainy Florida days needed for unloading. Inside garage door opens to foyer hallway. Brentwood Park has a community pool and spa and is located in close proximity To Northdale YMCA, Rec Center, golf course, Publix, Sam's Club, Walmart, Target, multiple restaurants as well St. Joseph's North hospital, this is a perfect community for you.
Location
State FL
County Hillsborough
Community Brentwood Park
Zoning PD
Rooms
Other Rooms Inside Utility
Interior
Interior Features Ceiling Fans(s), Eat-in Kitchen, Walk-In Closet(s), Window Treatments
Heating Central
Cooling Central Air
Flooring Carpet, Ceramic Tile
Fireplace false
Appliance Dishwasher, Disposal, Microwave, Range, Refrigerator
Laundry Inside, In Garage
Exterior
Exterior Feature Sliding Doors
Garage Spaces 1.0
Community Features Deed Restrictions, Pool, Sidewalks
Utilities Available Cable Available, Fire Hydrant, Public, Sewer Connected, Street Lights, Water Available
View Trees/Woods
Roof Type Tile
Porch Enclosed, Patio, Rear Porch
Attached Garage true
Garage true
Private Pool No
Building
Lot Description In County
Story 2
Entry Level Two
Foundation Slab
Lot Size Range 0 to less than 1/4
Sewer Public Sewer
Water None
Architectural Style Florida
Structure Type Stucco,Wood Frame
New Construction false
Construction Status Financing,Inspections
Schools
Elementary Schools Claywell-Hb
Middle Schools Hill-Hb
High Schools Gaither-Hb
Others
Pets Allowed Yes
HOA Fee Include Common Area Taxes,Pool,Escrow Reserves Fund,Fidelity Bond,Maintenance Grounds,Pool
Senior Community No
Pet Size Small (16-35 Lbs.)
Ownership Fee Simple
Monthly Total Fees $150
Acceptable Financing Cash, Conventional, FHA, VA Loan
Membership Fee Required Required
Listing Terms Cash, Conventional, FHA, VA Loan
Num of Pet 2
Special Listing Condition None
Read Less
Want to know what your home might be worth? Contact us for a FREE valuation!

Our team is ready to help you sell your home for the highest possible price ASAP

© 2024 My Florida Regional MLS DBA Stellar MLS. All Rights Reserved.
Bought with PEOPLE'S CHOICE REALTY SVC LLC






