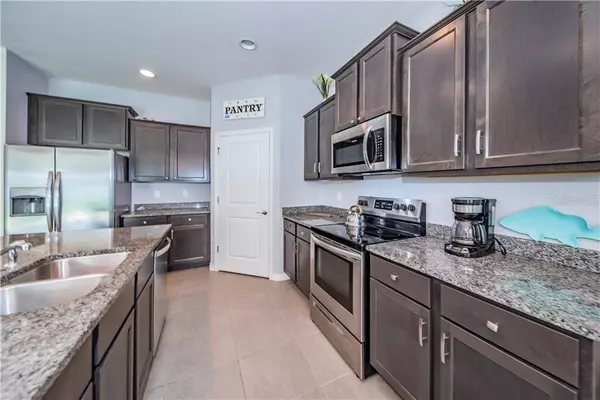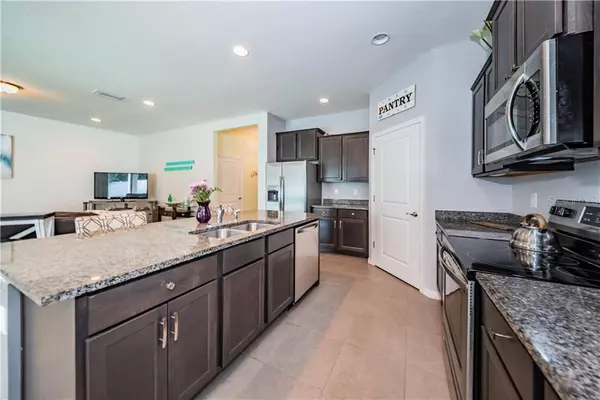$219,000
$219,000
For more information regarding the value of a property, please contact us for a free consultation.
13786 HUNTING CREEK PL Spring Hill, FL 34609
3 Beds
2 Baths
1,662 SqFt
Key Details
Sold Price $219,000
Property Type Single Family Home
Sub Type Single Family Residence
Listing Status Sold
Purchase Type For Sale
Square Footage 1,662 sqft
Price per Sqft $131
Subdivision Villages Of Avalon Ph 3A
MLS Listing ID W7827203
Sold Date 11/09/20
Bedrooms 3
Full Baths 2
Construction Status Inspections
HOA Fees $148/qua
HOA Y/N Yes
Year Built 2018
Annual Tax Amount $2,253
Lot Size 6,969 Sqft
Acres 0.16
Property Description
Welcome Home to the Villages of Avalon in Spring Hill! This Light and Bright 3 bedroom / 2 bathroom home is located within minutes of the Veteran's Expressway in a maintenance-free, GATED community! It has everything you need whether you are a first time home buyer or a retiree! The kitchen boasts Granite counter tops, all wood cabinets, Stainless Steel appliances and a huge walk in pantry! High Ceilings with recessed lighting and Neutral Tile flooring run throughout the home. The open floor plan perfectly provides for family gatherings with plenty of room to spread out and enjoy! Built in 2018 so no worries about those big tickets items; the Roof, AC and Water Heater! Bring your fur babies because the spacious backyard is fenced with no rear neighbors and has plenty of room for a pool! This home is priced to sell so schedule your private showing today!
Location
State FL
County Hernando
Community Villages Of Avalon Ph 3A
Zoning R
Interior
Interior Features Ceiling Fans(s), High Ceilings, Kitchen/Family Room Combo, Solid Wood Cabinets, Split Bedroom, Walk-In Closet(s), Window Treatments
Heating Central
Cooling Central Air
Flooring Tile
Fireplace false
Appliance Dishwasher, Dryer, Microwave, Range, Refrigerator, Washer
Laundry Inside
Exterior
Exterior Feature Fence
Parking Features Driveway
Garage Spaces 2.0
Community Features Deed Restrictions, Gated, Pool
Utilities Available Electricity Connected
Amenities Available Clubhouse, Gated, Pool, Recreation Facilities
Roof Type Shingle
Porch Rear Porch
Attached Garage true
Garage true
Private Pool No
Building
Lot Description Sidewalk
Story 1
Entry Level One
Foundation Slab
Lot Size Range 0 to less than 1/4
Sewer Public Sewer
Water Public
Structure Type Block
New Construction false
Construction Status Inspections
Schools
Elementary Schools Suncoast Elementary
Middle Schools Powell Middle
Others
Pets Allowed No
HOA Fee Include Pool,Maintenance Grounds
Senior Community No
Ownership Fee Simple
Monthly Total Fees $148
Acceptable Financing Cash, Conventional, FHA, VA Loan
Membership Fee Required Required
Listing Terms Cash, Conventional, FHA, VA Loan
Special Listing Condition None
Read Less
Want to know what your home might be worth? Contact us for a FREE valuation!

Our team is ready to help you sell your home for the highest possible price ASAP

© 2024 My Florida Regional MLS DBA Stellar MLS. All Rights Reserved.
Bought with STELLAR NON-MEMBER OFFICE






