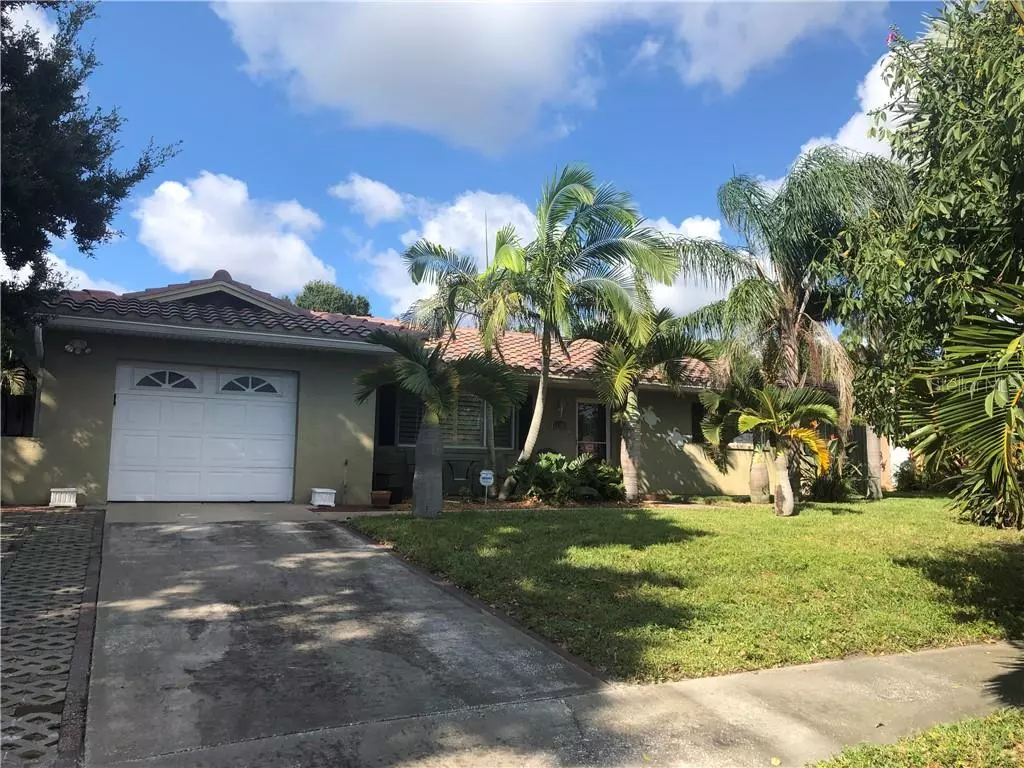$340,000
$329,900
3.1%For more information regarding the value of a property, please contact us for a free consultation.
11841 68TH AVE Seminole, FL 33772
2 Beds
2 Baths
1,583 SqFt
Key Details
Sold Price $340,000
Property Type Single Family Home
Sub Type Single Family Residence
Listing Status Sold
Purchase Type For Sale
Square Footage 1,583 sqft
Price per Sqft $214
Subdivision Canterbury Chase
MLS Listing ID U8101232
Sold Date 12/23/20
Bedrooms 2
Full Baths 2
HOA Fees $2/ann
HOA Y/N Yes
Year Built 1971
Annual Tax Amount $2,132
Lot Size 0.290 Acres
Acres 0.29
Lot Dimensions 72x160
Property Description
BEAUTIFUL HOME IN CANTERBURY CHASE! MOVE IN READY, COMES AS YOU SEE IT! THE SELLER IS LEAVING EVERYTHING! MANY UPDATES, BRAND NEW TILE ROOF (2020),NEWER WINDOWS WITH HURRICANE SHUTTERS, NEWER KITCHEN WITH CORIAN COUNTERS, BRAND NEW STAINLESS STEEL APPLIANCES (NOVEMBER 2020), BATHS, NEWER FLORIDA ROOM WITH CENTRAL AIR AND HEAT. THE HOME FEATURES AN INSIDE LAUNDRY ROOM WITH EXTRA PANTRY SPACE AND STORAGE, TALK ABOUT STORAGE 2 HALL CLOSETS ONE IS A WALK-IN! GAS HEAT AND WATER HEATER, THE GAS COULD BE HOOKED UP TO THE KITCHEN, OUTDOOR GRILL, ETC… ALL THIS ON A HUGE LOT THAT BACKS UP TO UNDEVELOPED PINELLAS COUNTY PROPERTY, IT’S SO NICE FOR PRIVACY! THE BACKYARD COULD HOLD AN OLYMPIC SIZE POOL AND MORE! YOU CAN’T BEAT THE LOCATION 5 MINUTES TO THE BEACH, WALKING DISTANCE TO MILLENNIUM PARK.
Location
State FL
County Pinellas
Community Canterbury Chase
Zoning R-3
Interior
Interior Features Ceiling Fans(s), Crown Molding, Open Floorplan, Solid Surface Counters, Solid Wood Cabinets, Window Treatments
Heating Central, Natural Gas
Cooling Central Air
Flooring Carpet, Ceramic Tile, Laminate
Furnishings Furnished
Fireplace false
Appliance Dishwasher, Disposal, Dryer, Gas Water Heater, Microwave, Range, Washer
Laundry Inside, Laundry Room
Exterior
Exterior Feature Fence, Hurricane Shutters, Irrigation System, Rain Gutters, Sliding Doors
Garage Spaces 1.0
Fence Chain Link, Wood
Utilities Available Cable Available, Natural Gas Connected, Sewer Connected
Roof Type Tile
Attached Garage true
Garage true
Private Pool No
Building
Story 1
Entry Level One
Foundation Slab
Lot Size Range 1/4 to less than 1/2
Sewer Public Sewer
Water None
Structure Type Block,Stucco
New Construction false
Others
Pets Allowed Yes
Senior Community No
Ownership Fee Simple
Monthly Total Fees $2
Acceptable Financing Cash, Conventional, VA Loan
Membership Fee Required Optional
Listing Terms Cash, Conventional, VA Loan
Special Listing Condition None
Read Less
Want to know what your home might be worth? Contact us for a FREE valuation!

Our team is ready to help you sell your home for the highest possible price ASAP

© 2024 My Florida Regional MLS DBA Stellar MLS. All Rights Reserved.
Bought with DICUS HARRISON REALTY






