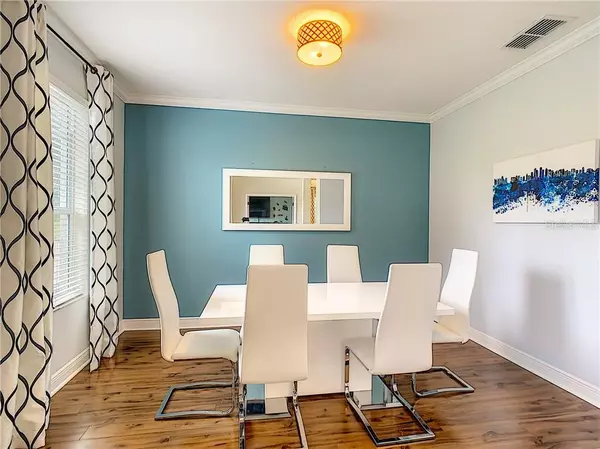$460,000
$449,000
2.4%For more information regarding the value of a property, please contact us for a free consultation.
9223 IVYWOOD ST Clermont, FL 34711
5 Beds
4 Baths
3,573 SqFt
Key Details
Sold Price $460,000
Property Type Single Family Home
Sub Type Single Family Residence
Listing Status Sold
Purchase Type For Sale
Square Footage 3,573 sqft
Price per Sqft $128
Subdivision Vista Grande Ph I Sub
MLS Listing ID O5897616
Sold Date 12/11/20
Bedrooms 5
Full Baths 3
Half Baths 1
Construction Status Financing,Inspections
HOA Fees $33/ann
HOA Y/N Yes
Year Built 2013
Annual Tax Amount $4,592
Lot Size 0.350 Acres
Acres 0.35
Property Description
Don't miss this immaculate and stunning pool home on oversized corner homesite. GOT STUFF? Enjoy the extended 4-car garage to store all your toys. The Den/office makes a perfect place to work from home these days. Extensive tile through main living area and laminate flooring in office & formal living room makes for easy cleanup and stylish and clean look of the home. Home is very upgraded with lots trim work including crown molding, upgraded drapes and blinds, pocket doors, granite in all bathrooms, rod iron fencing to keep "Fiddo" safe and many green features including solar pool heating, dual pane windows, Energy star appliances, and dual zoned ac with UV filtration for perfect air quality. Love to cook? The Chef of the house will love this gourmet kitchen with GRANITE COUNTER TOPS, BUILT IN OVEN, GLASS TOP RANGE, STAINLESS STEEL APPLIANCES and undermount lighting. The open floor plan allows you to look over the family room, breakfast nook, and pool area and creates a beautiful bright space. Master retreat is downstairs and offers two HUGE his/her closets, vanities, garden tub and separate shower. Upstairs offers 4 additional bedrooms, 2 bathrooms, a bonus room and desk area perfect for hobbies. Enjoy the refreshing pool, with large screened lanai space, a fenced back yard and so much more. Fresh paint on the exterior. This one is perfect! Call today for private showing.
Location
State FL
County Lake
Community Vista Grande Ph I Sub
Zoning PUD
Rooms
Other Rooms Bonus Room, Den/Library/Office, Formal Dining Room Separate, Great Room, Inside Utility, Loft, Storage Rooms
Interior
Interior Features Built-in Features, Ceiling Fans(s), Crown Molding, Eat-in Kitchen, High Ceilings, Kitchen/Family Room Combo, Open Floorplan, Solid Surface Counters, Solid Wood Cabinets, Split Bedroom, Stone Counters, Thermostat, Walk-In Closet(s), Window Treatments
Heating Central
Cooling Central Air
Flooring Carpet, Ceramic Tile, Laminate
Furnishings Unfurnished
Fireplace false
Appliance Built-In Oven, Convection Oven, Dishwasher, Disposal, Electric Water Heater, Exhaust Fan, Microwave, Range, Refrigerator
Laundry Inside, Laundry Room, Upper Level
Exterior
Exterior Feature Dog Run, Fence, Irrigation System, Rain Gutters, Sliding Doors, Storage
Garage Garage Door Opener, Oversized
Garage Spaces 4.0
Fence Other
Pool Gunite, Heated, In Ground, Pool Alarm, Screen Enclosure, Solar Heat
Community Features Deed Restrictions
Utilities Available Cable Available, Street Lights, Underground Utilities
Waterfront false
View Pool
Roof Type Shingle
Parking Type Garage Door Opener, Oversized
Attached Garage true
Garage true
Private Pool Yes
Building
Lot Description Corner Lot, Sidewalk, Paved
Entry Level Two
Foundation Slab
Lot Size Range 1/4 to less than 1/2
Sewer Septic Tank
Water Public
Architectural Style Florida
Structure Type Block,Stucco
New Construction false
Construction Status Financing,Inspections
Schools
Elementary Schools Pine Ridge Elem
Middle Schools Cecil Gray Middle
High Schools South Lake High
Others
Pets Allowed Yes
HOA Fee Include Maintenance Grounds
Senior Community No
Ownership Fee Simple
Monthly Total Fees $33
Acceptable Financing Cash, Conventional, FHA, VA Loan
Membership Fee Required Required
Listing Terms Cash, Conventional, FHA, VA Loan
Special Listing Condition None
Read Less
Want to know what your home might be worth? Contact us for a FREE valuation!

Our team is ready to help you sell your home for the highest possible price ASAP

© 2024 My Florida Regional MLS DBA Stellar MLS. All Rights Reserved.
Bought with FOXFIRE REALTY






