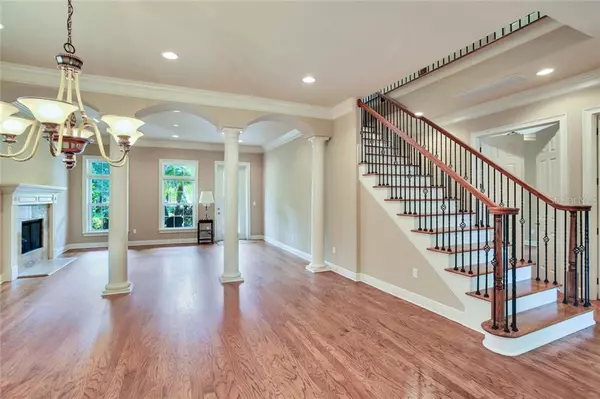$915,000
$910,000
0.5%For more information regarding the value of a property, please contact us for a free consultation.
4215 W OBISPO ST Tampa, FL 33629
5 Beds
5 Baths
3,628 SqFt
Key Details
Sold Price $915,000
Property Type Single Family Home
Sub Type Single Family Residence
Listing Status Sold
Purchase Type For Sale
Square Footage 3,628 sqft
Price per Sqft $252
Subdivision Maryland Manor Rev
MLS Listing ID T3267463
Sold Date 11/05/20
Bedrooms 5
Full Baths 5
Construction Status Financing
HOA Y/N No
Year Built 2007
Annual Tax Amount $8,804
Lot Size 6,534 Sqft
Acres 0.15
Lot Dimensions 67x100
Property Description
NEW LISTING and Pride in ownership abounds in this meticulously maintained Traditional style home located in the coveted Maryland Manor/Virginia Park area of South Tampa. Beautiful From the Front pavered drive, walkway and welcoming front porch to the private fenced back yard. This 5 Bedroom, 5 Bath home features a Living & Dining combination with 10 foot ceilings and crown molding, stunning gas Fireplace, an Open Kitchen with Bosch refrigerator,gas range,dishwasher,microwave, as well as a GE Advantium oven/microwave. Granite and beautiful wood cabinets plus a breakfast bar overlook the Family Room.(Great for entertaining) Beautiful hardwood flooring throughout the first floor,Staircase and Upper Hallway. Very Spacious rooms throughout. Also located on the First floor is a Den/office/bonus room with a walk in closet and full Bath-plus its own private entrance.Very versatile space !! This home is so well laid out. A stunning wood staircase and decorative wrought iron spindles. the second floor has 4 large secondary bedrooms (note the room sizes) and 3 Bathrooms,each with a tub/shower Plus Laundry Room, Also, on the second floor is the huge Master Bedroom measuring 22 X15 with tray ceiling, 2 sizable Master closets and en-suite Bath with dual sinks,Soaking Tub with Hydro Massage jets and separate shower. Granite in all the baths with tasteful decorative tile.Tank-less Hot Water. 18 KW GENERATOR, two AC's ,heat pumps Lot size 68 X 100-completely fenced-2 GATES , 14 x 17 patio. Large 2 car Garage,Block construction and A RATED SCHOOLS!
https://andreahopephotography.view.property/1711845
Location
State FL
County Hillsborough
Community Maryland Manor Rev
Zoning RS-60
Rooms
Other Rooms Den/Library/Office
Interior
Interior Features Crown Molding, Eat-in Kitchen, High Ceilings, Solid Wood Cabinets, Stone Counters, Walk-In Closet(s)
Heating Electric
Cooling Central Air
Flooring Carpet, Hardwood
Fireplaces Type Gas, Living Room
Fireplace true
Appliance Dishwasher, Disposal, Microwave, Range, Refrigerator, Washer
Laundry Inside
Exterior
Exterior Feature Fence, French Doors, Irrigation System
Parking Features Driveway, Garage Door Opener
Garage Spaces 2.0
Fence Wood
Utilities Available Electricity Connected, Propane, Sprinkler Meter, Water Connected
Roof Type Shingle
Porch Front Porch, Patio
Attached Garage true
Garage true
Private Pool No
Building
Story 2
Entry Level Two
Foundation Slab
Lot Size Range 0 to less than 1/4
Sewer Public Sewer
Water Public
Structure Type Block,Stucco
New Construction false
Construction Status Financing
Schools
Elementary Schools Dale Mabry Elementary-Hb
Middle Schools Coleman-Hb
High Schools Plant City-Hb
Others
Senior Community No
Ownership Fee Simple
Special Listing Condition None
Read Less
Want to know what your home might be worth? Contact us for a FREE valuation!

Our team is ready to help you sell your home for the highest possible price ASAP

© 2025 My Florida Regional MLS DBA Stellar MLS. All Rights Reserved.
Bought with SMITH & ASSOCIATES REAL ESTATE





