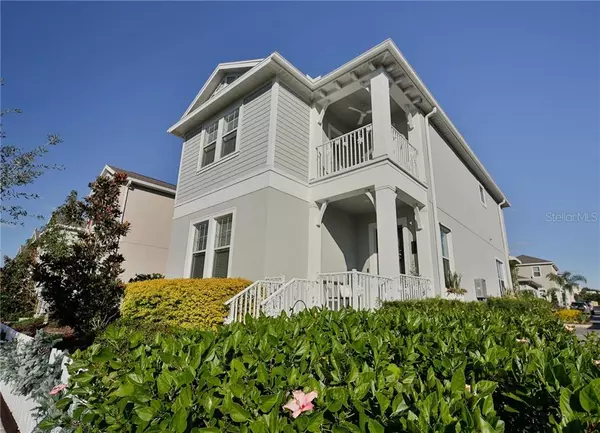$410,000
$409,900
For more information regarding the value of a property, please contact us for a free consultation.
11121 WINTHROP LAKE DR Riverview, FL 33578
3 Beds
3 Baths
2,296 SqFt
Key Details
Sold Price $410,000
Property Type Single Family Home
Sub Type Single Family Residence
Listing Status Sold
Purchase Type For Sale
Square Footage 2,296 sqft
Price per Sqft $178
Subdivision Winthrop Village Ph 2Fb
MLS Listing ID T3280383
Sold Date 02/05/21
Bedrooms 3
Full Baths 2
Half Baths 1
Construction Status Financing
HOA Fees $147/qua
HOA Y/N Yes
Year Built 2018
Annual Tax Amount $5,197
Lot Size 4,791 Sqft
Acres 0.11
Lot Dimensions 45.88x106.2
Property Description
Spectacular Ashland Model Pool home on a premium oversize corner lot! Resort style heated swimming pool with six person infinity hot tub surrounded by beautiful Shellock Pavers and Easy Turf for very low maintenance enjoyment year round! Rear facing detached two car garage with large attic storage space, 4 ft white aluminum fence with arched gates frame in the fantastic yard and patio area. Inside you will find a luxurious home with a stunning kitchen featuring high end shaker cabinets, quartz countertops, marble backsplash, GE profile appliances, upgraded Moen plumbing fixtures in both the kitchen and bathrooms. Custom modern iron stair railing, Mohawk wide plank flooring throughout the downstairs, upgraded carpet upstairs, Fanimation ceiling fans, designer light fixtures, smart home thermostat and switches, entire home is pre-wired for surround sound, built-in dining nook bench with storage, board and batten in the formal dining room, upstairs loft, master suite with private balcony overlooking the preserve. Master bath with separated dual sinks, large roman soaking tub, separate large glass enclosure shower and water closet. Truly a must see, hurry this will not last!
Location
State FL
County Hillsborough
Community Winthrop Village Ph 2Fb
Zoning PD
Rooms
Other Rooms Loft
Interior
Interior Features Ceiling Fans(s), Solid Surface Counters, Stone Counters
Heating Heat Pump, Natural Gas
Cooling Central Air
Flooring Carpet, Ceramic Tile, Laminate
Fireplace false
Appliance Dishwasher, Microwave, Range, Refrigerator
Laundry Laundry Room, Upper Level
Exterior
Exterior Feature Fence, Sidewalk
Parking Features Alley Access, Garage Faces Rear
Garage Spaces 2.0
Pool Gunite, In Ground
Utilities Available BB/HS Internet Available
View Trees/Woods
Roof Type Shingle
Attached Garage false
Garage true
Private Pool Yes
Building
Story 2
Entry Level Two
Foundation Slab
Lot Size Range 0 to less than 1/4
Builder Name Taylor Morrison
Sewer Public Sewer
Water Public
Structure Type Block
New Construction false
Construction Status Financing
Others
Pets Allowed No
Senior Community No
Ownership Fee Simple
Monthly Total Fees $147
Acceptable Financing Cash, Conventional, FHA, VA Loan
Membership Fee Required Required
Listing Terms Cash, Conventional, FHA, VA Loan
Special Listing Condition None
Read Less
Want to know what your home might be worth? Contact us for a FREE valuation!

Our team is ready to help you sell your home for the highest possible price ASAP

© 2024 My Florida Regional MLS DBA Stellar MLS. All Rights Reserved.
Bought with BHHS FLORIDA PROPERTIES GROUP






