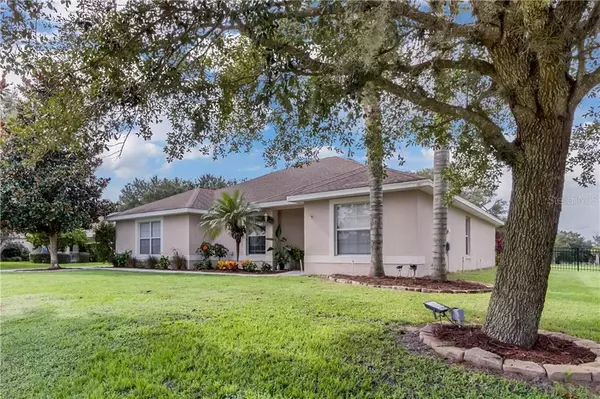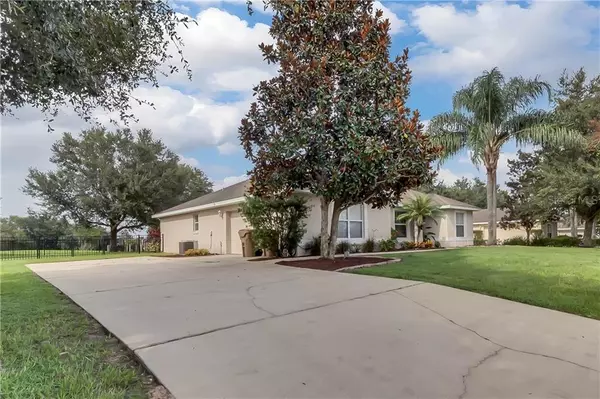$262,000
$274,900
4.7%For more information regarding the value of a property, please contact us for a free consultation.
24401 CALUSA BLVD Eustis, FL 32736
4 Beds
2 Baths
1,930 SqFt
Key Details
Sold Price $262,000
Property Type Single Family Home
Sub Type Single Family Residence
Listing Status Sold
Purchase Type For Sale
Square Footage 1,930 sqft
Price per Sqft $135
Subdivision Village At Black Bear Unit 02 Lt 94 Pb 51
MLS Listing ID O5892453
Sold Date 11/11/20
Bedrooms 4
Full Baths 2
HOA Fees $124/mo
HOA Y/N Yes
Year Built 2005
Annual Tax Amount $2,337
Lot Size 0.290 Acres
Acres 0.29
Lot Dimensions 100x125
Property Description
One or more photo(s) has been virtually staged. Welcome to your incredible opportunity to live in the Village at Black Bear in Eustis, Florida! 24401 Calusa Boulevard is located on the fairway of the seventh hole of the prestigious golf course and has a convenient proximity to the clubhouse. The beautiful, deep and oversized lot (0.30 acres) is complete with a wrought iron fence and an extended patio to offer the optimal space for family, pets or entertaining. When you make your way into the home, you will notice a spacious and functional split floor plan. The home totals to nearly 2,000 square feet and has four bedrooms and two full bathrooms. All three of the guest bedrooms are located on the right side of the home and are comfortable in size. The first full bathroom is situated between the three guest bedrooms and was renovated in September 2020. From the guest rooms, you will find yourself in the open concept kitchen, living and dining area. This area has a breakfast bar and a dining space, which leaves plenty of room for seating and entertaining. The kitchen is complete with all stainless steel appliances, in which the dishwasher, microwave and range were installed in September 2020. Off of the kitchen and dining area, there is a large walk in laundry room and the access door leading into your oversized 2 car garage. From the kitchen, you also have easy access into the owners suite, which is located on the left side of the home, boasting the split floor plan and giving extra privacy. This room is spacious and shows off views of the golf course and backyard, because of the rear windows. The owners ensuite is complete with dual vanity sinks, a garden tub, a large shower and dual walk-in closets! The Village at Black Bear has a low monthly HOA and offers a comfortable lifestyle for everyone. Call today to schedule your private showing.
Location
State FL
County Lake
Community Village At Black Bear Unit 02 Lt 94 Pb 51
Zoning PUD
Rooms
Other Rooms Formal Dining Room Separate
Interior
Interior Features Ceiling Fans(s), Eat-in Kitchen, High Ceilings, Open Floorplan, Skylight(s), Vaulted Ceiling(s), Walk-In Closet(s)
Heating Central, Electric
Cooling Central Air
Flooring Carpet, Ceramic Tile, Concrete
Fireplace false
Appliance Dishwasher, Dryer, Electric Water Heater, Microwave, Range, Refrigerator, Washer
Laundry Inside
Exterior
Exterior Feature Irrigation System
Parking Features Driveway, Garage Door Opener, Garage Faces Side
Garage Spaces 2.0
Community Features Deed Restrictions, Golf
Utilities Available BB/HS Internet Available, Cable Connected, Electricity Connected, Public, Street Lights, Water Connected
View Golf Course
Roof Type Shingle
Porch Front Porch, Rear Porch
Attached Garage true
Garage true
Private Pool No
Building
Lot Description City Limits, In County, On Golf Course, Sidewalk
Story 1
Entry Level One
Foundation Slab
Lot Size Range 1/4 to less than 1/2
Sewer Septic Tank
Water Private
Architectural Style Contemporary
Structure Type Block,Stucco
New Construction false
Schools
Elementary Schools Seminole Springs. Elem
Middle Schools Eustis Middle
High Schools Eustis High School
Others
Pets Allowed Yes
Senior Community No
Ownership Fee Simple
Monthly Total Fees $124
Acceptable Financing Cash, Conventional, FHA, VA Loan
Membership Fee Required Required
Listing Terms Cash, Conventional, FHA, VA Loan
Special Listing Condition None
Read Less
Want to know what your home might be worth? Contact us for a FREE valuation!

Our team is ready to help you sell your home for the highest possible price ASAP

© 2024 My Florida Regional MLS DBA Stellar MLS. All Rights Reserved.
Bought with DAVE LOWE REALTY, INC.






