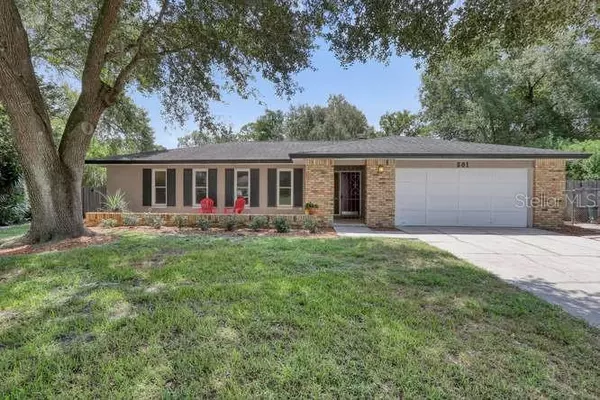$457,500
$424,900
7.7%For more information regarding the value of a property, please contact us for a free consultation.
501 BROOKSIDE CIR Maitland, FL 32751
4 Beds
3 Baths
2,729 SqFt
Key Details
Sold Price $457,500
Property Type Single Family Home
Sub Type Single Family Residence
Listing Status Sold
Purchase Type For Sale
Square Footage 2,729 sqft
Price per Sqft $167
Subdivision Forest Brook
MLS Listing ID O5888596
Sold Date 09/18/20
Bedrooms 4
Full Baths 3
Construction Status Inspections
HOA Y/N No
Year Built 1971
Annual Tax Amount $4,605
Lot Size 0.520 Acres
Acres 0.52
Lot Dimensions x
Property Description
Here's your chance to have a wonderful Maitland home on a 1/2 acre waterfront lot and pool home perfect for entertaining, fishing, nature lovers, turtle fanatics young and old alike. This sweet and extra spacious home features a Split plan with 4 bedrooms and 3 full bathrooms all updated, with an extra large Family room with French doors looking out into open pool, Howell Creek waterfront and stunning conservation backyard. It has formal foyer with a spacious coat closet, formal living and dining rooms, PLUS a large Home office/study room with built-in shelving and French doors leading from Master bedroom and French doors leading to an extra long Screened-in Porch. There's also a BONUS room with a Brick facade wood-burning fireplace and an indoor Laundry room large enough to fit a standing ironing board. No Carpets anywhere, All floors are ceramic tile in common areas, and wood floors in all four bedrooms, family room and office/study den. This home has strong and stylish bones for little else to do moving in. Pool was installed in 2008, the home was replumbed in 2012, Roof is from 2013. All new windows installed in 2014 along with beautiful Plantation shutters. All the bedroom closets have been designed by California closets back in 2015, along with new HVAC on Master bedroom side of home. New Sprinkler pump and, new tank-less gas water heater replaced in 2016. New garage doors and Laundry room door installed in 2017. New soffits & fascia boards replaced in 2018. Rear yard wood deck repairs, maintenance and paint in 2019 and brand new Master Shower in 2020. This home is centrally located just 5 mins. from Walmart or Publix in Casselberry, 15 mins to downtown Winter Park or SRI-4. Brookside Circle is a quaint and small half-circle street with little traffic off of Tuscarora Trail and just a block from Lake Howell Road. Come test drive this home today and see all it can be for you and your loved ones.
Location
State FL
County Seminole
Community Forest Brook
Rooms
Other Rooms Bonus Room, Den/Library/Office, Family Room, Inside Utility
Interior
Interior Features Attic Ventilator, Cathedral Ceiling(s), Ceiling Fans(s), High Ceilings, Kitchen/Family Room Combo, Open Floorplan, Solid Wood Cabinets, Split Bedroom, Window Treatments
Heating Central, Electric
Cooling Central Air
Flooring Ceramic Tile, Wood
Fireplaces Type Wood Burning
Fireplace true
Appliance Dishwasher, Disposal, Dryer, Gas Water Heater, Range, Range Hood, Refrigerator, Washer
Laundry Inside, Laundry Room
Exterior
Exterior Feature Balcony, Fence, Irrigation System, Rain Gutters
Parking Features Driveway, Garage Door Opener
Garage Spaces 2.0
Fence Wood
Pool Gunite, In Ground
Community Features Fishing, Sidewalks
Utilities Available BB/HS Internet Available, Cable Available, Cable Connected, Electricity Connected, Public, Street Lights
Waterfront Description Canal - Freshwater
View Y/N 1
Water Access 1
Water Access Desc Canal - Freshwater,Creek,Lake
View Trees/Woods, Water
Roof Type Shingle
Porch Covered, Deck, Patio, Porch, Screened
Attached Garage true
Garage true
Private Pool Yes
Building
Lot Description Conservation Area, In County, Sidewalk, Paved
Entry Level One
Foundation Slab
Lot Size Range 1/2 to less than 1
Sewer Public Sewer
Water Public
Architectural Style Ranch
Structure Type Block,Stucco
New Construction false
Construction Status Inspections
Schools
Elementary Schools English Estates Elementary
Middle Schools South Seminole Middle
High Schools Lake Howell High
Others
Pets Allowed Yes
Senior Community No
Ownership Fee Simple
Acceptable Financing Cash, Conventional, FHA, VA Loan
Listing Terms Cash, Conventional, FHA, VA Loan
Special Listing Condition None
Read Less
Want to know what your home might be worth? Contact us for a FREE valuation!

Our team is ready to help you sell your home for the highest possible price ASAP

© 2025 My Florida Regional MLS DBA Stellar MLS. All Rights Reserved.
Bought with LUXURY REAL ESTATE GROUP LLC





