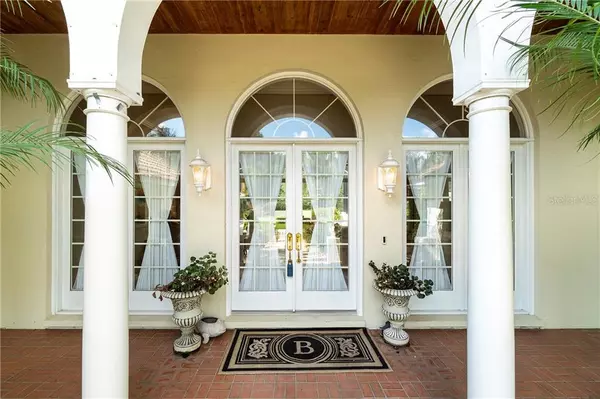$499,750
$499,750
For more information regarding the value of a property, please contact us for a free consultation.
2038 SE TWIN BRIDGE CT Ocala, FL 34471
3 Beds
5 Baths
3,227 SqFt
Key Details
Sold Price $499,750
Property Type Single Family Home
Sub Type Single Family Residence
Listing Status Sold
Purchase Type For Sale
Square Footage 3,227 sqft
Price per Sqft $154
Subdivision Laurel Run
MLS Listing ID OM606936
Sold Date 11/20/20
Bedrooms 3
Full Baths 4
Half Baths 1
Construction Status Financing
HOA Fees $183/mo
HOA Y/N Yes
Year Built 1990
Annual Tax Amount $5,808
Lot Size 0.450 Acres
Acres 0.45
Lot Dimensions 110x178
Property Description
Laurel Run, gated community in the heart of Ocala. Mediterranean flair with TILE roof, covered front porch, French doors opening into formal living and dining rooms with breath taking view of pool and outdoor features. Luxury meets functionality in this lovely home with 3 bedrooms, 4.5 baths, plus private office overlooking lanai and pool in Master suite. Bedroom two and three with Jack and Jill bath. Half bath for guests. Well maintained with updated kitchen featuring diagonal plank flooring, also in hallway and family room. Kitchen with granite counter tops, white cabinets, pantry, breakfast bar and casual dining area. Sub Zero refrigerator. Family gathering room with built ins and Fireplace. Formal living and dining rooms with crown molding and trim molding accents on the ceiling and walls. Elegant arches with pillars and a touch of grandeur throughout. Master suite is spacious and bright. The master bath includes dressing vanity, jetted tub, large shower plus private water closet. The newer pool house/In law apartment with a full kitchen and bath overlooks the inviting pool area. Surrounded by landscaping for privacy and the sound of a running creek behind the home. Included in pool house is volume ceilings, stylish kitchen with granite tops and spacious dining bar. French doors offer natural lighting. Outdoor area is all about entertaining. Sink, built in grill, covered from the weather plus pool bath for convenience. Side entry garage. Indoor laundry room with sink and storage. Rain gutters.
Location
State FL
County Marion
Community Laurel Run
Zoning R3
Rooms
Other Rooms Den/Library/Office, Family Room, Inside Utility, Storage Rooms
Interior
Interior Features Ceiling Fans(s), Eat-in Kitchen, High Ceilings, Kitchen/Family Room Combo, Living Room/Dining Room Combo, Open Floorplan, Split Bedroom, Stone Counters, Walk-In Closet(s)
Heating Central
Cooling Central Air
Flooring Carpet, Tile
Fireplaces Type Family Room
Fireplace true
Appliance Dishwasher, Disposal, Electric Water Heater, Gas Water Heater, Microwave, Range, Refrigerator
Laundry Inside, Laundry Room
Exterior
Exterior Feature French Doors, Outdoor Grill, Rain Gutters, Storage
Parking Features Driveway, Garage Door Opener
Garage Spaces 2.0
Pool In Ground, Screen Enclosure
Community Features Gated, Pool
Utilities Available Cable Available, Electricity Available, Natural Gas Available, Natural Gas Connected, Sewer Available, Sewer Connected, Underground Utilities, Water Available, Water Connected
Amenities Available Gated
View Y/N 1
Water Access 1
Water Access Desc Creek
Roof Type Tile
Porch Covered, Enclosed, Front Porch, Patio, Rear Porch, Screened
Attached Garage true
Garage true
Private Pool Yes
Building
Lot Description City Limits, Paved
Story 1
Entry Level One
Foundation Slab
Lot Size Range 1/4 to less than 1/2
Sewer Public Sewer
Water Public
Architectural Style Spanish/Mediterranean
Structure Type Block,Stucco
New Construction false
Construction Status Financing
Schools
Elementary Schools South Ocala Elementary School
Middle Schools Osceola Middle School
High Schools Forest High School
Others
Pets Allowed Yes
HOA Fee Include 24-Hour Guard
Senior Community No
Ownership Fee Simple
Monthly Total Fees $183
Acceptable Financing Cash, Conventional, VA Loan
Membership Fee Required Required
Listing Terms Cash, Conventional, VA Loan
Special Listing Condition None
Read Less
Want to know what your home might be worth? Contact us for a FREE valuation!

Our team is ready to help you sell your home for the highest possible price ASAP

© 2024 My Florida Regional MLS DBA Stellar MLS. All Rights Reserved.
Bought with REAL ESTATE OF OCALA, INC





