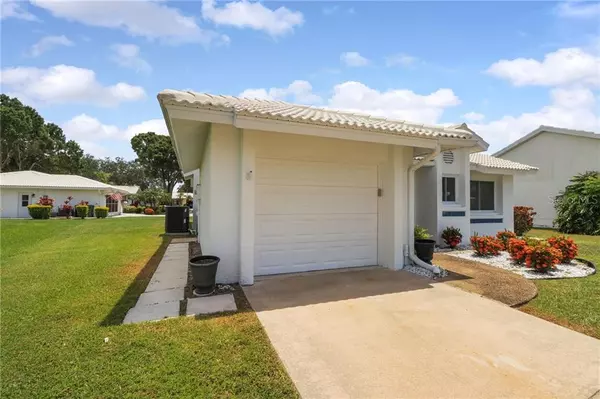$207,500
$215,000
3.5%For more information regarding the value of a property, please contact us for a free consultation.
4306 TEAKWOOD CIR Bradenton, FL 34208
2 Beds
2 Baths
1,305 SqFt
Key Details
Sold Price $207,500
Property Type Single Family Home
Sub Type Single Family Residence
Listing Status Sold
Purchase Type For Sale
Square Footage 1,305 sqft
Price per Sqft $159
Subdivision River Isles Unit 2
MLS Listing ID A4472397
Sold Date 10/09/20
Bedrooms 2
Full Baths 2
Construction Status Inspections
HOA Fees $52/qua
HOA Y/N Yes
Year Built 1983
Annual Tax Amount $1,276
Lot Size 5,227 Sqft
Acres 0.12
Property Description
Picture this...a real 2BR, 2BA, charmer in a quiet cul-de-sac, great curb appeal, located in a premier 55+ golf community. Enter to a light and bright living room with soaring vaulted ceiling and skylights. You immediately spot the fireplace that ads to the ambience. In addition, you have a concealed wet bar making it handy for entertaining. The floor plan has a comfortable flow to it. Formal dining area just off the living room, and just a step away from the efficient galley style kitchen with casual dining area. Just off the kitchen, living room, and master bedroom, is a bonus room which could be used for your home office/hobby room. The Master BR includes vaulted ceiling, an en suite bath with walk-in shower, and a sizeable walk-in closet. The guest BR is privately tucked away in its own private corner. Wall to wall closet, and steps away from the main bath. The laundry is located in the garage, just off the common areas. Important facts: AC 2018, Impact windows 2017, Garage door 2004, Roof 2003. The hub of the community is the active clubhouse which includes; main office, golf office, meeting rooms, full library, games rooms, exercise room, secure mail room, temperature controlled pool, shuffle courts. In addition, a community owned, professionally maintained, executive golf course. Okay to have your own golf cart even if you don't golf. The community is located minutes away from interstates, airport, shopping, dining, medical, worship, the many area cultural amenities and beautiful Gulf of Mexico water and award winning beaches. Small pets welcome...and so are their owners. A very nice house at a very affordable price awaits you. STD HOME WARRANTY INCLUDED.
Location
State FL
County Manatee
Community River Isles Unit 2
Zoning PDP R1C
Rooms
Other Rooms Bonus Room
Interior
Interior Features Cathedral Ceiling(s), Ceiling Fans(s), Eat-in Kitchen, Living Room/Dining Room Combo, Open Floorplan, Skylight(s), Thermostat, Vaulted Ceiling(s), Wet Bar
Heating Central, Electric
Cooling Central Air
Flooring Carpet, Ceramic Tile
Fireplaces Type Decorative, Living Room
Furnishings Unfurnished
Fireplace true
Appliance Dishwasher, Disposal, Dryer, Electric Water Heater, Range, Refrigerator, Washer
Laundry In Garage
Exterior
Exterior Feature Irrigation System
Parking Features Driveway, Garage Door Opener, Guest
Garage Spaces 1.0
Pool Gunite, Heated, In Ground, Outside Bath Access
Community Features Association Recreation - Owned, Buyer Approval Required, Deed Restrictions, Fitness Center, Golf Carts OK, Golf, Park, Pool, Sidewalks, Special Community Restrictions, Waterfront
Utilities Available BB/HS Internet Available, Cable Available, Electricity Connected, Public, Sewer Connected, Sprinkler Meter, Underground Utilities, Water Connected
Amenities Available Clubhouse, Fence Restrictions, Fitness Center, Golf Course, Maintenance, Optional Additional Fees, Park, Pool, Recreation Facilities, Shuffleboard Court, Vehicle Restrictions
Roof Type Built-Up,Tile
Porch Front Porch, Screened
Attached Garage true
Garage true
Private Pool No
Building
Lot Description Cul-De-Sac, Flood Insurance Required, FloodZone, City Limits, Near Public Transit, Paved
Entry Level One
Foundation Slab
Lot Size Range 0 to less than 1/4
Sewer Public Sewer
Water Public
Architectural Style Ranch
Structure Type Block,Stucco
New Construction false
Construction Status Inspections
Others
Pets Allowed Yes
HOA Fee Include Common Area Taxes,Pool,Escrow Reserves Fund,Fidelity Bond,Maintenance Grounds,Management,Pool,Recreational Facilities
Senior Community Yes
Pet Size Small (16-35 Lbs.)
Ownership Fee Simple
Monthly Total Fees $52
Acceptable Financing Cash, Conventional, FHA, VA Loan
Membership Fee Required Required
Listing Terms Cash, Conventional, FHA, VA Loan
Num of Pet 2
Special Listing Condition None
Read Less
Want to know what your home might be worth? Contact us for a FREE valuation!

Our team is ready to help you sell your home for the highest possible price ASAP

© 2025 My Florida Regional MLS DBA Stellar MLS. All Rights Reserved.
Bought with BETTER HOMES & GARDENS REAL ESTATE ATCHLEY PROPERT





