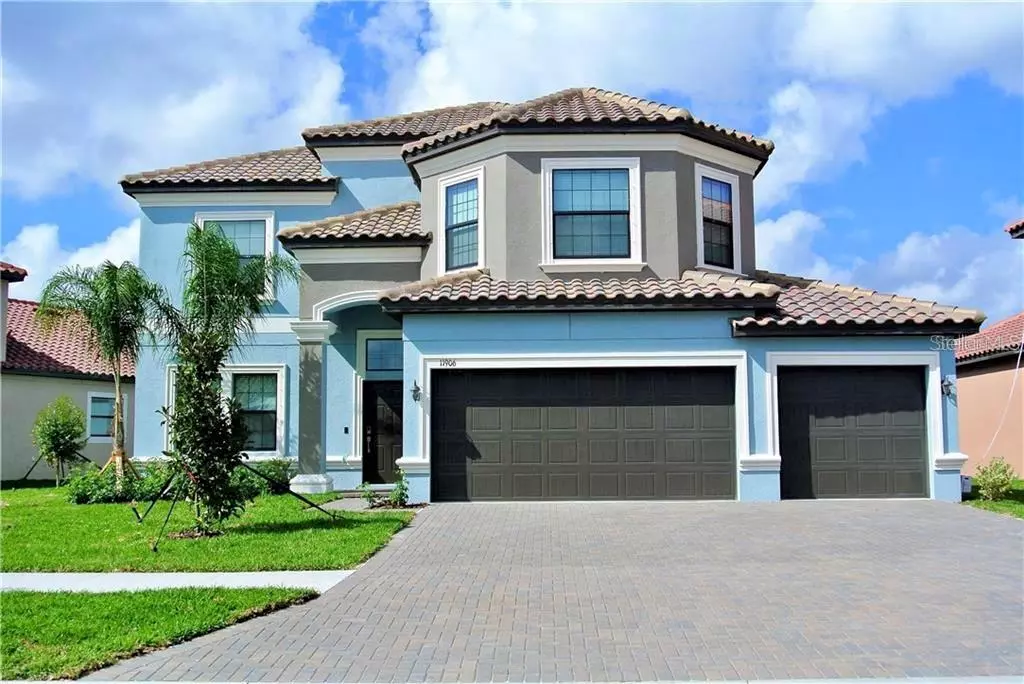$364,000
$369,000
1.4%For more information regarding the value of a property, please contact us for a free consultation.
11906 CINNAMON FERN DR Riverview, FL 33579
5 Beds
3 Baths
3,127 SqFt
Key Details
Sold Price $364,000
Property Type Single Family Home
Sub Type Single Family Residence
Listing Status Sold
Purchase Type For Sale
Square Footage 3,127 sqft
Price per Sqft $116
Subdivision Waterleaf
MLS Listing ID T3253692
Sold Date 10/29/20
Bedrooms 5
Full Baths 3
Construction Status Appraisal,Financing,Inspections
HOA Fees $47/qua
HOA Y/N Yes
Year Built 2019
Annual Tax Amount $4,767
Lot Size 8,276 Sqft
Acres 0.19
Property Description
PRESENTING THE FABULOUS MOVE IN READY COMPLETED WOLCOTT WITH POND VIEWS IN THE GATED RESORT STYLE WATERLEAF COMMUNITY!!! This 5 bedrm/3 bth/3 car grg with tile roof, brick paved driveway and landscaped yard screams curb appeal. The living room and dining area makes a perfect welcome for your guest. This dream kitchen boasts stainless steel appliances, granite counters, cappuccino 42 inch cabinetry, walk in pantry, double island for kitchen prep and buffet service and a cozy breakfast area. Open to the kitchen is the family/great rm for more entertaining, lounge and play. The 5th bedrm suite can be used as an office, guest or in law suite. The stairs with its wrought iron rails leads you to the loft. The upstairs masters is massive with bay windows, double walk in closets and a luxurious on suite mater bath with his and hers sinks on granite counters, garden spa tub and glass enclosed shower. Three more very spacious bedrooms and a laundry room completes the 2nd floor. Enjoy your morning coffee or sip margaritas from your covered porch patio with relaxing pond views. The open clubhouse offers resort style pool, fire pit, lounge and picnic shelters for parties and guests. Stay fit and active with the fitness stations, half basketball court and walking trails. Waterleaf is a few blocks from Big Bend Rd where St. Joe's Hosp, shopping and restaurants are located and to I-75 to N to Brandon Mall, Downtown Tampa and S to the beautiful gulf beaches. YOUR HOME SWEET HOME IS WAITING FOR YOU SO MAKE IT YOURS NOW!!!
Location
State FL
County Hillsborough
Community Waterleaf
Zoning PD
Rooms
Other Rooms Family Room, Formal Dining Room Separate, Formal Living Room Separate, Inside Utility, Loft
Interior
Interior Features Crown Molding, Eat-in Kitchen, Kitchen/Family Room Combo, Living Room/Dining Room Combo, Open Floorplan, Split Bedroom, Stone Counters, Walk-In Closet(s)
Heating Central
Cooling Central Air
Flooring Carpet, Ceramic Tile
Furnishings Unfurnished
Fireplace false
Appliance Dishwasher, Disposal, Dryer, Electric Water Heater, Microwave, Range, Refrigerator, Washer
Laundry Inside, Laundry Room, Upper Level
Exterior
Exterior Feature Hurricane Shutters, Irrigation System, Sidewalk, Sliding Doors
Garage Garage Door Opener
Garage Spaces 3.0
Community Features Deed Restrictions, Gated, Playground, Pool, Sidewalks
Utilities Available BB/HS Internet Available, Cable Available, Electricity Connected, Public, Sewer Connected, Street Lights, Underground Utilities, Water Connected
Amenities Available Gated, Park, Playground, Pool, Trail(s)
Waterfront true
Waterfront Description Pond
View Y/N 1
View Water
Roof Type Tile
Parking Type Garage Door Opener
Attached Garage true
Garage true
Private Pool No
Building
Lot Description In County, Irregular Lot, Sidewalk, Paved
Entry Level Two
Foundation Slab
Lot Size Range 0 to less than 1/4
Builder Name Lennar
Sewer Public Sewer
Water Public
Architectural Style Spanish/Mediterranean
Structure Type Block,Stucco
New Construction true
Construction Status Appraisal,Financing,Inspections
Schools
Elementary Schools Summerfield-Hb
Middle Schools Eisenhower-Hb
High Schools East Bay-Hb
Others
Pets Allowed Yes
HOA Fee Include Pool,Maintenance Grounds,Pool,Recreational Facilities
Senior Community No
Ownership Fee Simple
Monthly Total Fees $47
Acceptable Financing Cash, Conventional, FHA, VA Loan
Membership Fee Required Required
Listing Terms Cash, Conventional, FHA, VA Loan
Special Listing Condition None
Read Less
Want to know what your home might be worth? Contact us for a FREE valuation!

Our team is ready to help you sell your home for the highest possible price ASAP

© 2024 My Florida Regional MLS DBA Stellar MLS. All Rights Reserved.
Bought with HOMETRUST REALTY GROUP






