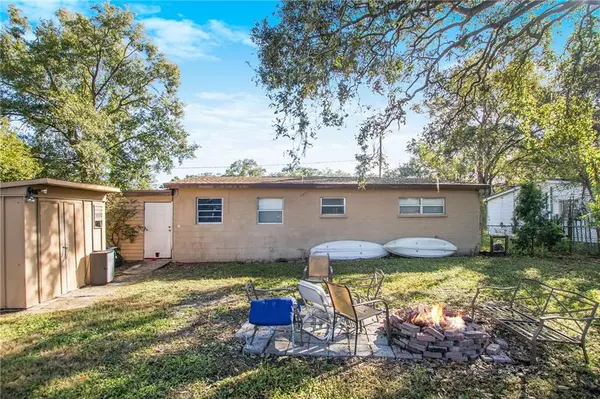$188,000
$185,000
1.6%For more information regarding the value of a property, please contact us for a free consultation.
1301 N NANCY TER Plant City, FL 33563
3 Beds
1 Bath
1,093 SqFt
Key Details
Sold Price $188,000
Property Type Single Family Home
Sub Type Single Family Residence
Listing Status Sold
Purchase Type For Sale
Square Footage 1,093 sqft
Price per Sqft $172
Subdivision 57Y I Terry Park
MLS Listing ID T3278365
Sold Date 04/06/21
Bedrooms 3
Full Baths 1
Construction Status Appraisal,Financing,Inspections
HOA Y/N No
Year Built 1959
Annual Tax Amount $1,776
Lot Size 7,840 Sqft
Acres 0.18
Lot Dimensions 77x102
Property Description
Buyers Financing fell through! Calling all Investors or First Time Home Buyers! Your new home is laid out nicely with a bonus room, which could easily be a dining room, at the front of the house. The new kitchen cabinets and layout were redone in 2018. Your 3 bedrooms and 1 bath are down the hall from the living room. You will find a large laundry room and a storage room inside the single car garage and still have room for your car! In the large fenced backyard you have plenty of room to entertain, have a garden, or just relax on your own. You also have a metal shed for additional storage. Your new home is in a great central location being close to Plant City, Lakeland, and Tampa. There’s a two year old roof, a brand new hot water heater and the air conditioner was serviced/cleaned in April without any problems being reported. Come check out YOUR NEW HOME today!
Location
State FL
County Hillsborough
Community 57Y I Terry Park
Zoning R-1A
Rooms
Other Rooms Bonus Room
Interior
Interior Features Ceiling Fans(s), Window Treatments
Heating Central, Electric
Cooling Central Air
Flooring Ceramic Tile, Laminate
Furnishings Unfurnished
Fireplace false
Appliance Dishwasher, Electric Water Heater, Microwave, Range, Refrigerator
Laundry In Garage, Laundry Room
Exterior
Exterior Feature Fence
Parking Features Driveway, Tandem
Garage Spaces 1.0
Fence Board, Chain Link
Utilities Available Cable Connected, Electricity Connected, Public, Sewer Connected, Water Connected
Roof Type Shingle
Porch None
Attached Garage true
Garage true
Private Pool No
Building
Lot Description Level, Paved
Entry Level One
Foundation Slab
Lot Size Range 0 to less than 1/4
Sewer Public Sewer
Water Public
Architectural Style Ranch
Structure Type Block
New Construction false
Construction Status Appraisal,Financing,Inspections
Schools
Elementary Schools Jackson-Hb
Middle Schools Marshall-Hb
High Schools Plant City-Hb
Others
Pets Allowed Yes
Senior Community No
Ownership Fee Simple
Acceptable Financing Cash, Conventional, FHA, VA Loan
Listing Terms Cash, Conventional, FHA, VA Loan
Special Listing Condition None
Read Less
Want to know what your home might be worth? Contact us for a FREE valuation!

Our team is ready to help you sell your home for the highest possible price ASAP

© 2024 My Florida Regional MLS DBA Stellar MLS. All Rights Reserved.
Bought with PINEYWOODS REALTY LLC






