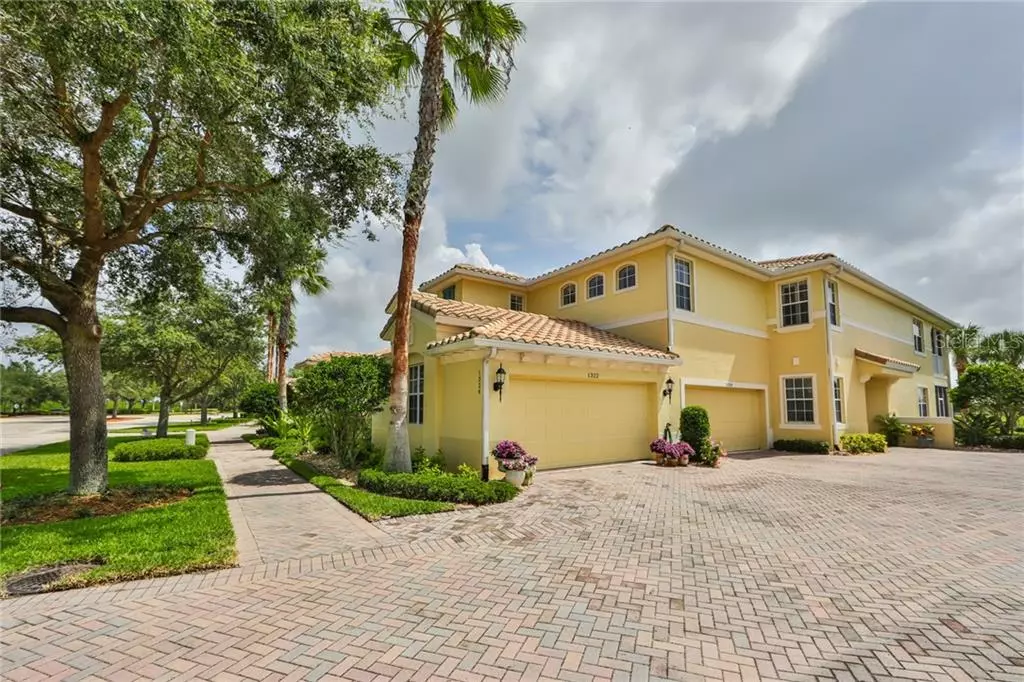$275,000
$280,000
1.8%For more information regarding the value of a property, please contact us for a free consultation.
1324 EMERALD DUNES DR #41 Sun City Center, FL 33573
3 Beds
2 Baths
1,860 SqFt
Key Details
Sold Price $275,000
Property Type Condo
Sub Type Condominium
Listing Status Sold
Purchase Type For Sale
Square Footage 1,860 sqft
Price per Sqft $147
Subdivision Toscana At Renaissance A Condo
MLS Listing ID T3253103
Sold Date 07/30/20
Bedrooms 3
Full Baths 2
Condo Fees $385
Construction Status Inspections
HOA Fees $25/ann
HOA Y/N Yes
Year Built 2006
Annual Tax Amount $2,359
Lot Size 3,920 Sqft
Acres 0.09
Property Description
Beautifully furnished condo, on water, being sold completely furnished, including dishes, linens, paintings, everything but the car in the garage. This condo has been upgraded since purchase in many areas - all new handsome flooring (no wall-to-wall carpet!), fully remodeled master shower with gorgeous tile, rooms re-painted in pleasing contemporary colors, handsome window drapes. There is even lanai furniture waiting for your enjoyment! Just bring your suitcases and begin to enjoy our laid back lifestyle here where you can golf, play tennis, pickleball, do lawn bowling, use either of the two gyms or multiple pools, including a walking pool, join the craft areas for painting, weaving, wood-working, softball - there are 100s of clubs here! When you move into this Renaissance neighborhood, the Club Renaissance membership transfers to you. The membership fee has been paid - you will pay only annual dues. The Club offers informal and formal dining, plus social activities, and has its own small gym, holds exercise classes, has showers and lockers, a sauna, plus has a spa. From this condo you can walk to the Club! Sun City Center sits between Tampa with its night life and international airport and Orlando if you like visiting Disney!
Location
State FL
County Hillsborough
Community Toscana At Renaissance A Condo
Zoning PD-MU
Interior
Interior Features Ceiling Fans(s), Crown Molding, Eat-in Kitchen, High Ceilings, Open Floorplan, Solid Wood Cabinets, Split Bedroom, Thermostat, Tray Ceiling(s), Walk-In Closet(s), Window Treatments
Heating Natural Gas
Cooling Central Air
Flooring Bamboo, Ceramic Tile, Hardwood, Laminate
Furnishings Furnished
Fireplace false
Appliance Dishwasher, Disposal, Dryer, Gas Water Heater, Microwave, Range, Refrigerator, Washer
Laundry Inside
Exterior
Exterior Feature Irrigation System, Rain Gutters, Sidewalk, Sliding Doors, Sprinkler Metered
Garage Spaces 2.0
Community Features Association Recreation - Owned, Buyer Approval Required, Deed Restrictions, Fitness Center, Golf Carts OK, Golf, Pool, Sidewalks, Special Community Restrictions, Tennis Courts
Utilities Available BB/HS Internet Available, Cable Available, Electricity Connected, Natural Gas Connected, Public, Street Lights, Underground Utilities, Water Connected
Amenities Available Clubhouse, Fence Restrictions, Maintenance, Pool
Waterfront Description Pond
View Y/N 1
View Water
Roof Type Tile
Porch Screened
Attached Garage true
Garage true
Private Pool No
Building
Story 1
Entry Level One
Foundation Slab
Builder Name WCI
Sewer Public Sewer
Water Public
Structure Type Block,Stucco
New Construction false
Construction Status Inspections
Others
Pets Allowed Yes
HOA Fee Include Fidelity Bond,Maintenance Structure,Maintenance Grounds,Management,Pest Control
Senior Community Yes
Ownership Condominium
Monthly Total Fees $618
Acceptable Financing Cash, Conventional
Membership Fee Required Required
Listing Terms Cash, Conventional
Num of Pet 2
Special Listing Condition None
Read Less
Want to know what your home might be worth? Contact us for a FREE valuation!

Our team is ready to help you sell your home for the highest possible price ASAP

© 2024 My Florida Regional MLS DBA Stellar MLS. All Rights Reserved.
Bought with DALTON WADE INC






