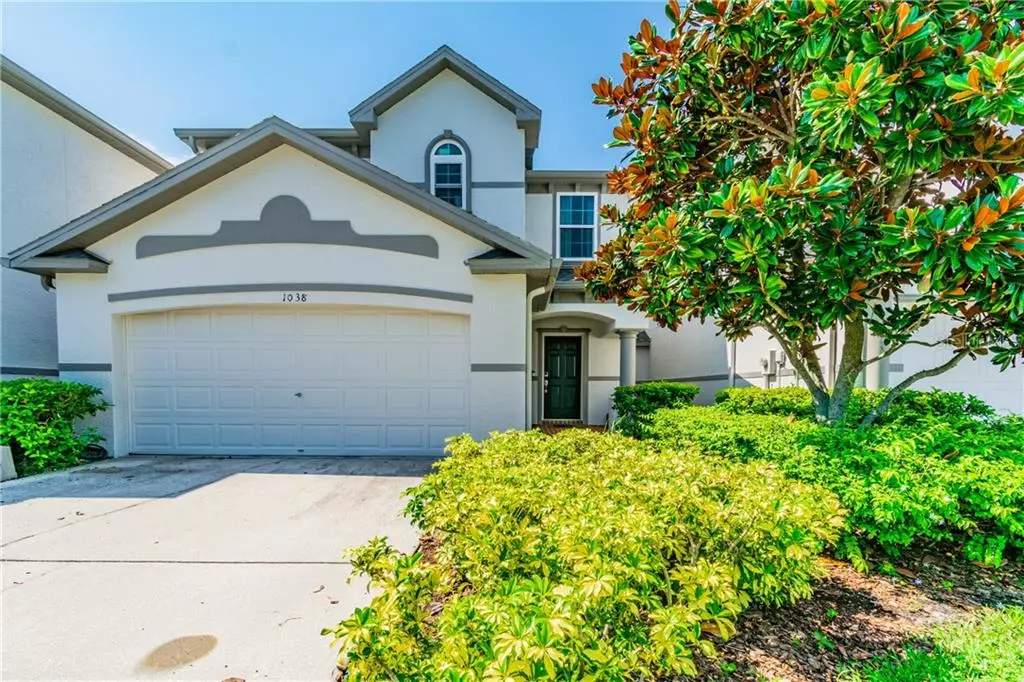$284,996
$299,900
5.0%For more information regarding the value of a property, please contact us for a free consultation.
1038 BELLA VISTA DR NE St Petersburg, FL 33702
3 Beds
3 Baths
1,506 SqFt
Key Details
Sold Price $284,996
Property Type Townhouse
Sub Type Townhouse
Listing Status Sold
Purchase Type For Sale
Square Footage 1,506 sqft
Price per Sqft $189
Subdivision Venetian Bay
MLS Listing ID U8089359
Sold Date 07/24/20
Bedrooms 3
Full Baths 2
Half Baths 1
Construction Status Pending 3rd Party Appro
HOA Fees $425/mo
HOA Y/N Yes
Year Built 2004
Annual Tax Amount $3,020
Lot Size 3,049 Sqft
Acres 0.07
Property Description
Look no more...Highly sought after and rarely available! Welcome HOME to Venetian Bay, a town “home” community offering easy maintenance living. THIS TOWNHOUSE HAS NUMEROUS UPDATES: ENERGY EFFICIENT WNDOWS WITH HURRICANE SHUTTERS, ROOF 2018, A/C 2016, HOT WATER HEATER 2018, BLACK STAINLESS SAMSUNG APPLIANCES 2016, CONCRETE PATIO EXTENSION 2020, EXTERIOR PAINT 2019, BALI BLACKOUT SHADES, RING DOORBELL, GRANITE COUNTER TOP, WHITE SUBWAY TILES. Open living concept on the first level includes living, dining and spacious kitchen, pantry closet, adjacent laundry room with washer/dryer and guest bath. NEW energy efficient sliding doors open to a private patio overlooking the pond. The master bedroom offers views of the pond, master bath with garden tub, separate shower, double vanity and Large walk-in closets. Spacious secondary bedroom share a hall bathroom with tub/shower. Home has large storage closets and 2 car garage with storage shelves to easily store kayaks, beach chairs and more. Community features pool with spa & cabana, neighborhood park/playground, kayak launch and dock. NO NEED TO BRING THE LAWN MOVER, LAWN MAINTENANCE IS INCLUDED. Single family style “Townhome” does NOT have shared walls with neighbors. Easy access to local schools, shopping, downtown St. Pete and a quick drive to award winning beaches. Location is perfect for commuters to access to both St Pete and Tampa from Gandy Blvd. Don't miss your opportunity to make this your NEW home!
Location
State FL
County Pinellas
Community Venetian Bay
Direction NE
Rooms
Other Rooms Storage Rooms
Interior
Interior Features Ceiling Fans(s), High Ceilings, Living Room/Dining Room Combo, Open Floorplan, Walk-In Closet(s), Window Treatments
Heating Central
Cooling Central Air
Flooring Carpet, Ceramic Tile
Fireplace false
Appliance Dishwasher, Dryer, Ice Maker, Range, Refrigerator, Washer
Laundry Laundry Room
Exterior
Exterior Feature Hurricane Shutters, Irrigation System, Lighting, Sidewalk, Sliding Doors
Parking Features Driveway, Garage Door Opener
Garage Spaces 2.0
Community Features Buyer Approval Required, Deed Restrictions, Irrigation-Reclaimed Water, Park, Playground, Pool, Boat Ramp, Sidewalks, Water Access
Utilities Available Cable Available, Electricity Available, Phone Available, Public, Sewer Connected, Water Connected
Amenities Available Dock, Maintenance, Park, Playground, Pool, Spa/Hot Tub
View Y/N 1
View Water
Roof Type Shingle
Porch Patio
Attached Garage true
Garage true
Private Pool No
Building
Lot Description Near Public Transit, Sidewalk
Story 2
Entry Level Two
Foundation Slab
Lot Size Range Up to 10,889 Sq. Ft.
Sewer Public Sewer
Water Private
Structure Type Block
New Construction false
Construction Status Pending 3rd Party Appro
Schools
Elementary Schools Shore Acres Elementary-Pn
Middle Schools Meadowlawn Middle-Pn
High Schools Northeast High-Pn
Others
Pets Allowed Number Limit, Size Limit
HOA Fee Include Cable TV,Common Area Taxes,Pool,Escrow Reserves Fund,Internet,Maintenance Grounds,Management,Pool,Private Road
Senior Community No
Pet Size Small (16-35 Lbs.)
Ownership Fee Simple
Monthly Total Fees $425
Acceptable Financing Cash, Conventional
Membership Fee Required Required
Listing Terms Cash, Conventional
Num of Pet 2
Special Listing Condition None
Read Less
Want to know what your home might be worth? Contact us for a FREE valuation!

Our team is ready to help you sell your home for the highest possible price ASAP

© 2025 My Florida Regional MLS DBA Stellar MLS. All Rights Reserved.
Bought with THE SURE WAY REALTY GROUP





