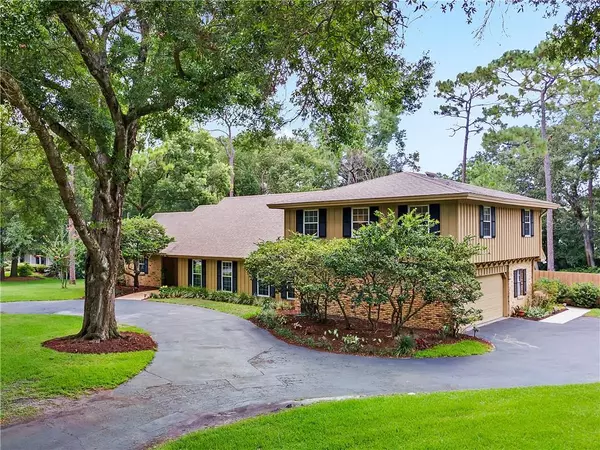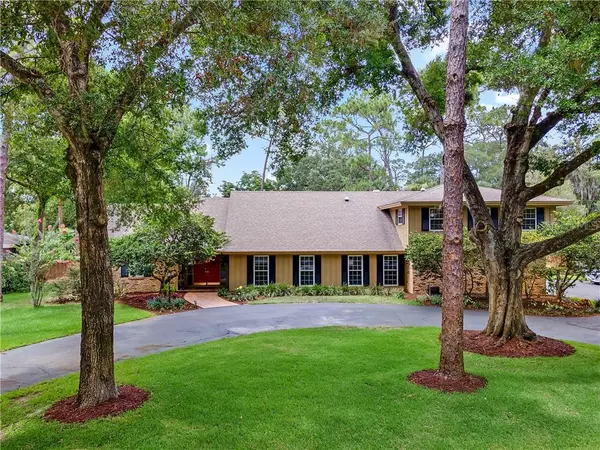$522,000
$559,000
6.6%For more information regarding the value of a property, please contact us for a free consultation.
1205 ROXBORO RD Longwood, FL 32750
6 Beds
4 Baths
3,620 SqFt
Key Details
Sold Price $522,000
Property Type Single Family Home
Sub Type Single Family Residence
Listing Status Sold
Purchase Type For Sale
Square Footage 3,620 sqft
Price per Sqft $144
Subdivision Knollwood 1St Add
MLS Listing ID O5872042
Sold Date 08/14/20
Bedrooms 6
Full Baths 3
Half Baths 1
Construction Status Financing,Inspections
HOA Fees $10/ann
HOA Y/N Yes
Year Built 1972
Annual Tax Amount $3,019
Lot Size 0.680 Acres
Acres 0.68
Property Description
Understated elegance displayed throughout this Showcase home which mirrors the pages of Architectural Digest located in the heart of Longwood – Tastefully Customized and Completely Open Plan is designed with a modern flair – this residences is a testament to a flawless display of attention to detail. This Magnificent Retreat encompassing 3,600 sq. ft. Contemporary in – style. You will be welcomed to this two story, classic brick home with an inviting double red door, nestled away on a quiet tree lined street. As you enter you are greeted by the formal living room which has an array of windows which illuminate the room. The family room is a dream with a cozy hearth and mantle fireplace, fine woodworking adorns the walls complemented by gorgeous wood flooring. The trendy barn doors lead you to the master suite with crown molding and wood floors with an adjoining a “spa like” bath with a sumptuous walk in shower and artsy Mocha vanity on the first floor The chef in the family will appreciate the functional, elegant kitchen featuring contemporary crisp white cabinetry enhanced by a center island with exotic quartz countertops complemented by a trendy backsplash and a dessert bar with cabinetry dressed in glass fronts . The kitchen flows effortlessly into the sunlit dining room enhanced by a mindful grey palette. The elegant staircase enhanced with elaborate woodwork leads to the second master suite and four additional stupendous bedrooms complete with generous closets and organizers. This home offers plenty of storage space in addition to a walk in finished attic space which is a versatile space. Entertain outdoors in true Florida style poolside with a pergola perfect for fresco dining, all capturing the scenic views of plants bursting in bloom and the sounds of nature with this tranquil setting which creates instant serenity. The town of Longwood adorns gems including Scenic Parks, Historic Downtown with quaint shops & cafes, Sun Rail Transit and excellent Seminole County School Systems. This tight knit, friendly community welcomes newcomers! This home will exceed your expectations.
Location
State FL
County Seminole
Community Knollwood 1St Add
Zoning RC-1
Interior
Interior Features Ceiling Fans(s), Eat-in Kitchen, Stone Counters, Walk-In Closet(s), Window Treatments
Heating Central
Cooling Central Air
Flooring Carpet, Ceramic Tile, Wood
Fireplaces Type Family Room, Wood Burning
Fireplace true
Appliance Built-In Oven, Cooktop, Dishwasher, Disposal, Electric Water Heater, Microwave, Refrigerator
Exterior
Exterior Feature Fence, French Doors, Irrigation System, Rain Gutters
Parking Features Circular Driveway, Driveway, Garage Door Opener, Garage Faces Side
Garage Spaces 2.0
Pool Gunite, In Ground
Utilities Available Cable Connected, Electricity Connected, Public, Sprinkler Well
Roof Type Shingle
Attached Garage true
Garage true
Private Pool Yes
Building
Entry Level Two
Foundation Slab
Lot Size Range 1/2 to less than 1
Sewer Septic Tank
Water Public
Structure Type Block,Brick,Wood Frame,Wood Siding
New Construction false
Construction Status Financing,Inspections
Schools
Elementary Schools Altamonte Elementary
Middle Schools Milwee Middle
High Schools Lyman High
Others
Pets Allowed Yes
Senior Community No
Ownership Fee Simple
Monthly Total Fees $10
Membership Fee Required Required
Special Listing Condition None
Read Less
Want to know what your home might be worth? Contact us for a FREE valuation!

Our team is ready to help you sell your home for the highest possible price ASAP

© 2024 My Florida Regional MLS DBA Stellar MLS. All Rights Reserved.
Bought with KELLER WILLIAMS AT THE PARKS






