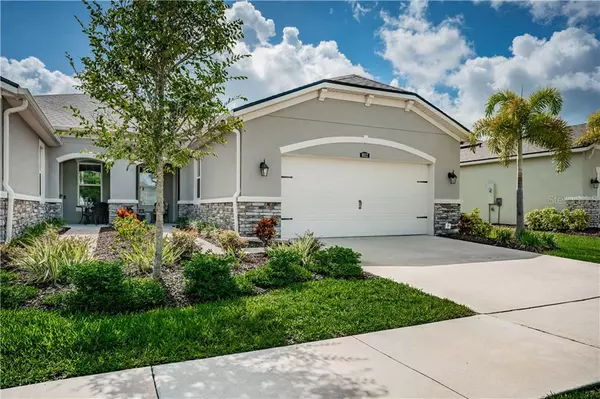$260,000
$261,000
0.4%For more information regarding the value of a property, please contact us for a free consultation.
10312 PLANER PICKET DR Riverview, FL 33569
2 Beds
2 Baths
1,658 SqFt
Key Details
Sold Price $260,000
Property Type Single Family Home
Sub Type Villa
Listing Status Sold
Purchase Type For Sale
Square Footage 1,658 sqft
Price per Sqft $156
Subdivision Boyette Park Ph 1/A 1/B 1/D
MLS Listing ID T3252264
Sold Date 08/31/20
Bedrooms 2
Full Baths 2
Construction Status Appraisal,Financing,Inspections
HOA Fees $214/mo
HOA Y/N Yes
Year Built 2018
Annual Tax Amount $5,049
Lot Size 4,791 Sqft
Acres 0.11
Property Description
Stunning in Boyette Park, this 2BD/2BA Villa built in 2018 shows like a model home proving it is definitely move-in ready. This Mattamy Homes Villa is the Seascape French Country floor plan. Entering the home, you will find to the left a very open flex room perfect sitting area, office, den, or whatever you shall desire. As you make your way through the home, you will find the second bedroom and second bathroom located in the front right of the home. The second bathroom features an upgraded shower door. The laundry room features cabinets over the washer and dryer, perfect for storing all your laundry room needs. The laundry room also features a built-in ironing board. There is also a hook-up in place for a laundry tub, should you want to install one later. Entering into the kitchen, you will find gorgeous granite counter tops, beautiful cabinets that feature pull-out shelves on all lower cabinets. The kitchen opens to the great room making it the perfect area for entertaining, where family and friends can come to gather. The dining room is situated across from the kitchen and you can already imagine holiday gatherings around the table. The master bedroom is very spacious and located at the back of the home. The master bathroom has a safety bar in the water closet as well as the shower. Making your way out back you will find the extended screened in lanai that features pavers, the perfect area to relax after a long day. As you make your way around the community you will find there is so much to do. Boyette Park offers a dog park as well as walking trails within the community. On those hot days you can make your way over to the community pool that features a splash pad, open cabana area and a tot lot. There is even a fire pit in this community for those rare but chilly evenings. The community also features a lake that is located conveniently behind the community pool. Contact me today to see this home.
Location
State FL
County Hillsborough
Community Boyette Park Ph 1/A 1/B 1/D
Zoning PD
Rooms
Other Rooms Formal Dining Room Separate
Interior
Interior Features Ceiling Fans(s), In Wall Pest System, Kitchen/Family Room Combo, Open Floorplan, Split Bedroom, Stone Counters, Thermostat, Walk-In Closet(s)
Heating Central, Electric
Cooling Central Air
Flooring Carpet, Ceramic Tile
Fireplace false
Appliance Dishwasher, Disposal, Dryer, Electric Water Heater, Microwave, Refrigerator, Washer
Laundry Inside, Laundry Room
Exterior
Exterior Feature Hurricane Shutters, Irrigation System, Rain Gutters, Sidewalk, Sliding Doors
Garage Spaces 2.0
Community Features Deed Restrictions, Gated, Playground, Pool, Sidewalks
Utilities Available BB/HS Internet Available, Cable Available, Electricity Connected, Public, Street Lights
Amenities Available Clubhouse, Park, Playground, Pool
Roof Type Shingle
Porch Rear Porch, Screened
Attached Garage true
Garage true
Private Pool No
Building
Lot Description In County, Sidewalk, Paved
Story 1
Entry Level One
Foundation Slab
Lot Size Range Up to 10,889 Sq. Ft.
Sewer Public Sewer
Water Public
Architectural Style Contemporary
Structure Type Block,Stucco
New Construction false
Construction Status Appraisal,Financing,Inspections
Others
Pets Allowed Yes
HOA Fee Include Pool,Maintenance Structure,Maintenance Grounds,Maintenance,Pool
Senior Community No
Ownership Fee Simple
Monthly Total Fees $214
Acceptable Financing Cash, Conventional, FHA, VA Loan
Membership Fee Required Required
Listing Terms Cash, Conventional, FHA, VA Loan
Special Listing Condition None
Read Less
Want to know what your home might be worth? Contact us for a FREE valuation!

Our team is ready to help you sell your home for the highest possible price ASAP

© 2024 My Florida Regional MLS DBA Stellar MLS. All Rights Reserved.
Bought with FLORIDA EXECUTIVE REALTY






