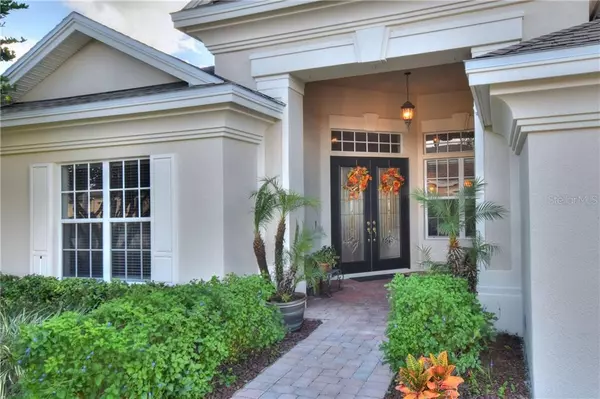$410,000
$415,000
1.2%For more information regarding the value of a property, please contact us for a free consultation.
3617 FRENTRESS DR Lakeland, FL 33812
4 Beds
3 Baths
2,632 SqFt
Key Details
Sold Price $410,000
Property Type Single Family Home
Sub Type Single Family Residence
Listing Status Sold
Purchase Type For Sale
Square Footage 2,632 sqft
Price per Sqft $155
Subdivision Summerglen
MLS Listing ID L4919408
Sold Date 01/20/21
Bedrooms 4
Full Baths 3
HOA Fees $62/ann
HOA Y/N Yes
Year Built 2006
Annual Tax Amount $2,728
Lot Size 0.300 Acres
Acres 0.3
Property Description
Beautiful executive home in a small upscale gated Summerglen Community of only 35 homes. There are upgrades galore! Enjoy 12 ft ceilings throughout, complete with crown molding and tray ceilings with intricate designs. This 3 way split bedroom floor plan is open, spacious and perfect for entertaining. As you walk through the front door you are welcomed into the large open foyer with an abundance of natural light throughout. On one side there is a formal, yet accessible dining room and to the other is a study with solid wood built in cabinets. This room also has a closet and can be used as the 4th bedroom. The kitchen is a chef's dream with built in oven, stove top, microwave, plenty of space, hand-glazed wood cabinetry and granite counters. The family room also over-looks the pool area and is complete with gas fire place, built in features and tray ceiling. The second and third bedrooms with their own full bathrooms are just off the common area. One bathroom has a walk in shower, the other has a shower/tub combo. Split from the common areas, the over-sized owner suite boasts custom tray ceilings and two separate custom closets. Past the closets, enter into the bathroom with a large walk in shower, garden tub, separate vanities, water closet and tray ceiling. This home has plenty of natural light from either from the picture windows or the sets sliding doors to the pool area which gives the home a great indoor/outdoor feel. Screened lanai with custom pavers is made for outdoor entertainment. Home is wired for surround sound and home security. Pool is solar heated. The 3 car side facing garage. Office could be used as a 4th bedroom.
Location
State FL
County Polk
Community Summerglen
Rooms
Other Rooms Den/Library/Office
Interior
Interior Features Ceiling Fans(s), Crown Molding, Split Bedroom, Thermostat, Tray Ceiling(s), Window Treatments
Heating Heat Pump
Cooling Central Air
Flooring Carpet, Laminate, Tile
Fireplace true
Appliance Built-In Oven, Cooktop, Dishwasher, Microwave, Range Hood, Refrigerator
Exterior
Exterior Feature Fence
Garage Spaces 3.0
Pool Auto Cleaner, Gunite, Heated, In Ground, Screen Enclosure, Solar Heat
Community Features Deed Restrictions, Gated
Utilities Available Public
Amenities Available Gated
Roof Type Shingle
Attached Garage true
Garage true
Private Pool Yes
Building
Story 1
Entry Level One
Foundation Slab
Lot Size Range 1/4 to less than 1/2
Sewer Septic Tank
Water Public
Structure Type Block,Stucco
New Construction false
Schools
High Schools George Jenkins High
Others
Pets Allowed No
Senior Community No
Ownership Fee Simple
Monthly Total Fees $62
Acceptable Financing Cash, Conventional, VA Loan
Membership Fee Required Required
Listing Terms Cash, Conventional, VA Loan
Special Listing Condition None
Read Less
Want to know what your home might be worth? Contact us for a FREE valuation!

Our team is ready to help you sell your home for the highest possible price ASAP

© 2025 My Florida Regional MLS DBA Stellar MLS. All Rights Reserved.
Bought with KELLER WILLIAMS REALTY SMART





