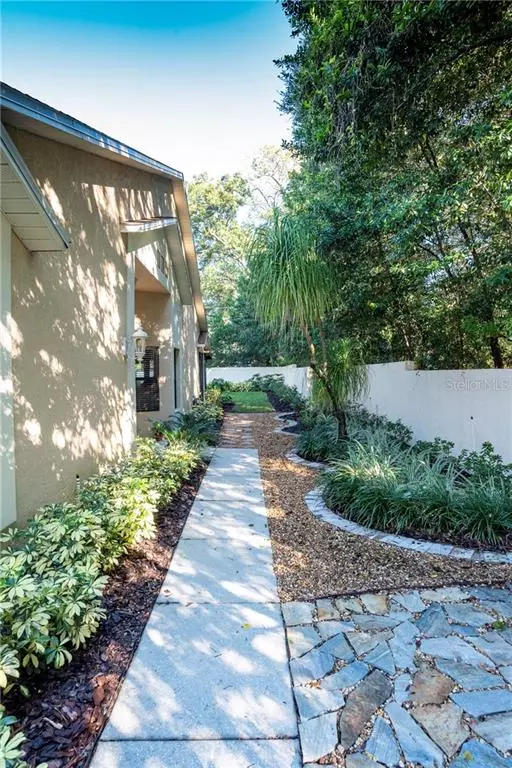$305,000
$299,900
1.7%For more information regarding the value of a property, please contact us for a free consultation.
235 HERON ST Altamonte Springs, FL 32701
3 Beds
3 Baths
1,767 SqFt
Key Details
Sold Price $305,000
Property Type Townhouse
Sub Type Townhouse
Listing Status Sold
Purchase Type For Sale
Square Footage 1,767 sqft
Price per Sqft $172
Subdivision Cranes Roost Villas
MLS Listing ID O5907944
Sold Date 02/24/21
Bedrooms 3
Full Baths 2
Half Baths 1
HOA Fees $96/mo
HOA Y/N Yes
Year Built 1994
Annual Tax Amount $2,590
Lot Size 5,662 Sqft
Acres 0.13
Property Description
Receive up to $8000 towards closing when purchase this home and use our preferred Lender. Ask for complete details. This is a BEAUTIFULLY maintained END UNIT featuring 3 bedrooms and 2.5 bathrooms. This GATED TOWN HOME community is UPTOWN Altamonte's Spring's best kept secret. It is quiet and conveniently located close to everything you need but tucked away to provide a peaceful home setting! The interior of the home has been beautifully renovated and features a Florida Room, upgraded counter-tops, stainless steel appliances, tiled baths, vaulted ceilings, crown molding and an inside utility room for your convenience with a washer and dryer. This spectacular townhome features a DOWNSTAIRS MASTER BEDROOM and offers a ton of STORAGE throughout. Cranes Roost Villas has a LOW HOA (ONLY $96) with all of the amenities of a GATED COMMUNITY including community pool and tennis courts. Don't pass up this opportunity to own this TURN-KEY move-in ready home today!
Location
State FL
County Seminole
Community Cranes Roost Villas
Zoning R-1AA
Rooms
Other Rooms Florida Room, Inside Utility
Interior
Interior Features Attic Fan, Cathedral Ceiling(s), Ceiling Fans(s), Crown Molding, Eat-in Kitchen, High Ceilings, Skylight(s), Split Bedroom, Thermostat, Vaulted Ceiling(s), Walk-In Closet(s), Window Treatments
Heating Central, Electric
Cooling Central Air
Flooring Ceramic Tile, Hardwood
Furnishings Unfurnished
Fireplace false
Appliance Disposal, Dryer, Electric Water Heater, Microwave, Range, Refrigerator, Washer
Laundry Inside, Laundry Room
Exterior
Exterior Feature Lighting, Other
Garage Spaces 2.0
Pool In Ground
Community Features Gated, Pool, Tennis Courts
Utilities Available BB/HS Internet Available
Roof Type Shingle
Attached Garage true
Garage true
Private Pool No
Building
Entry Level Two
Foundation Slab
Lot Size Range 0 to less than 1/4
Sewer Public Sewer
Water Public
Structure Type Stucco,Wood Frame
New Construction false
Others
Pets Allowed Breed Restrictions, Number Limit, Size Limit
HOA Fee Include Escrow Reserves Fund
Senior Community No
Pet Size Medium (36-60 Lbs.)
Ownership Fee Simple
Monthly Total Fees $96
Acceptable Financing Cash, Conventional, FHA, VA Loan
Membership Fee Required Required
Listing Terms Cash, Conventional, FHA, VA Loan
Num of Pet 2
Special Listing Condition None
Read Less
Want to know what your home might be worth? Contact us for a FREE valuation!

Our team is ready to help you sell your home for the highest possible price ASAP

© 2024 My Florida Regional MLS DBA Stellar MLS. All Rights Reserved.
Bought with CREEGAN GROUP






