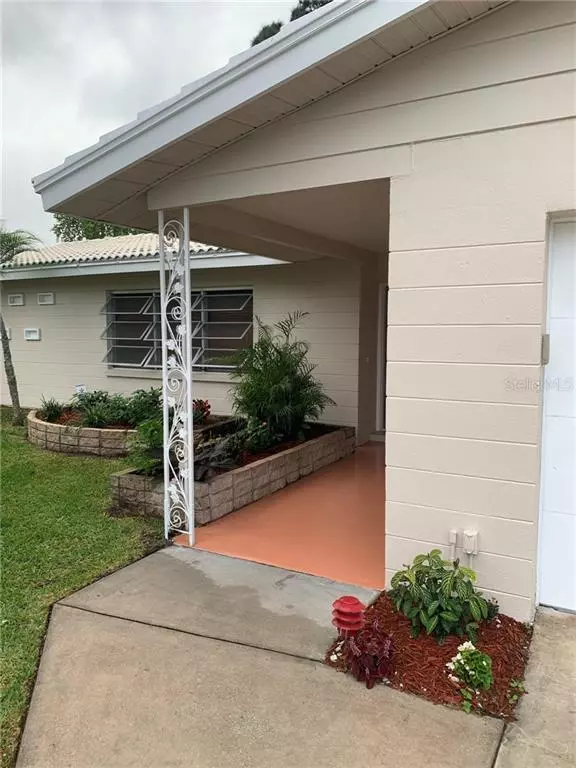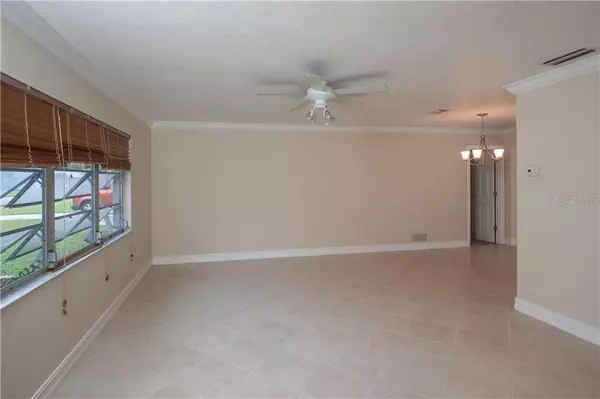$365,000
$365,000
For more information regarding the value of a property, please contact us for a free consultation.
3018 POST RD Sarasota, FL 34231
3 Beds
2 Baths
1,444 SqFt
Key Details
Sold Price $365,000
Property Type Single Family Home
Sub Type Single Family Residence
Listing Status Sold
Purchase Type For Sale
Square Footage 1,444 sqft
Price per Sqft $252
Subdivision Gulf Gate
MLS Listing ID A4484457
Sold Date 01/05/21
Bedrooms 3
Full Baths 2
Construction Status Appraisal,Inspections
HOA Fees $6/ann
HOA Y/N Yes
Year Built 1966
Annual Tax Amount $2,434
Lot Size 0.260 Acres
Acres 0.26
Property Description
Beautifully updated home in the sought after community of Gulf Gate. This lovely 3 bedroom 2 bath home has a nice large cooks kitchen with a lovely built in eating area. With terrazo floors in all three bedrooms (under the carpeting) and the modern like kitchen cabinets, this home would be a perfect home for the mid-century modern design lovers as well as those who like a coastal or modern feel. Lots of natural lighting makes for a great energy saver in this home. The large back family room, with a wood burning fireplace and complete home surround sound system, is right off of the open kitchen and leads out to a very large patio with a large outdoor pool that is 6 feet deep at the deep end. What a great place for entertaining and/or enjoying the family while cooking in the well spaced kitchen (with loads of cabinet space). Some other added features are 6 panel doors, crown molding, 5 inch baseboards, and a sauna tub in guest bathroom. With Siesta Key only 5.5 miles away you will be able to enjoy a staycation at the #1 beach in America.
Location
State FL
County Sarasota
Community Gulf Gate
Zoning RSF3
Rooms
Other Rooms Family Room
Interior
Interior Features Crown Molding, Eat-in Kitchen, Solid Surface Counters, Solid Wood Cabinets, Split Bedroom, Thermostat, Walk-In Closet(s), Wet Bar, Window Treatments
Heating Central, Electric
Cooling Central Air
Flooring Carpet, Ceramic Tile, Terrazzo
Fireplaces Type Wood Burning
Fireplace true
Appliance Dishwasher, Disposal, Electric Water Heater, Exhaust Fan, Range, Range Hood, Refrigerator
Exterior
Exterior Feature Fence
Parking Features Garage Door Opener
Garage Spaces 2.0
Fence Wood
Pool Deck, Gunite, In Ground
Utilities Available Cable Available, Electricity Connected, Sewer Connected, Street Lights, Water Connected
View Trees/Woods
Roof Type Concrete,Tile
Porch Patio
Attached Garage true
Garage true
Private Pool Yes
Building
Entry Level One
Foundation Slab
Lot Size Range 1/4 to less than 1/2
Sewer Public Sewer
Water None
Structure Type Block
New Construction false
Construction Status Appraisal,Inspections
Others
Senior Community No
Ownership Fee Simple
Monthly Total Fees $6
Membership Fee Required None
Special Listing Condition None
Read Less
Want to know what your home might be worth? Contact us for a FREE valuation!

Our team is ready to help you sell your home for the highest possible price ASAP

© 2024 My Florida Regional MLS DBA Stellar MLS. All Rights Reserved.
Bought with REALTY EXECUTIVES GALLERY






