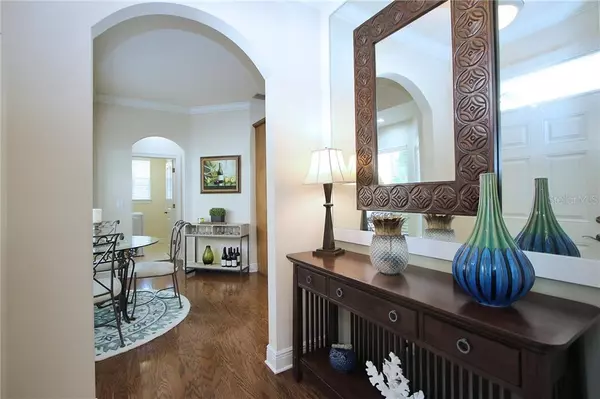$294,500
$289,500
1.7%For more information regarding the value of a property, please contact us for a free consultation.
4935 ANNISTON CIR Tampa, FL 33647
3 Beds
3 Baths
2,286 SqFt
Key Details
Sold Price $294,500
Property Type Townhouse
Sub Type Townhouse
Listing Status Sold
Purchase Type For Sale
Square Footage 2,286 sqft
Price per Sqft $128
Subdivision Palma Vista At Tampa Palms
MLS Listing ID T3247727
Sold Date 07/31/20
Bedrooms 3
Full Baths 2
Half Baths 1
HOA Fees $364/mo
HOA Y/N Yes
Year Built 2004
Annual Tax Amount $3,646
Lot Size 3,049 Sqft
Acres 0.07
Property Description
Welcome to this elegant first level master suite townhome, gated community built by luxury design builder Bayfair. This 3 bedroom 2.5 home boasts two story walls with extra windows enhancing natural light throughout the home, hardwood flooring and crown molding. The kitchen features brand new appliances, quartz countertops, glass cabinets, large under-stairwell pantry and breakfast nook. Inside the master suite is a large bay window, double vanity sinks, quartz countertops, spa jetted garden tub, walk-in shower and large walk-in closet. Walk up the wooden stairs to the second level to the spacious well lit loft overlooking living area. Great entertainment area or office space complete with a wet bar including plenty of cabinetry. The second floor has 2 bedrooms a full bath with a separate vanity area. Two car garage, new HVAC, brand new washer/dryer and solid wood doors throughout. Beautiful extended patio for a much needed relaxing morning with coffee. Keep active with 2 pools, workout room and clubhouse in Palma Vista or Compton Park. Easy access to many trails and parks throughout Tampa Palms. Play tennis or Golf? Tampa Palms 18-hole Arthur Hill designed golf course is one of the most acclaimed in Florida. Close to Wiregrass, I-75 & I-275, USF, VA, Moffit Center, shopping and restaurants.
Location
State FL
County Hillsborough
Community Palma Vista At Tampa Palms
Zoning PD
Rooms
Other Rooms Loft
Interior
Interior Features Ceiling Fans(s), Crown Molding, Eat-in Kitchen, High Ceilings, In Wall Pest System, Pest Guard System, Solid Wood Cabinets, Stone Counters, Walk-In Closet(s)
Heating Heat Pump
Cooling Central Air
Flooring Carpet, Tile, Wood
Fireplace false
Appliance Dishwasher, Disposal, Dryer, Microwave, Range, Refrigerator, Washer
Laundry Inside
Exterior
Exterior Feature Irrigation System, Rain Gutters, Sidewalk, Sliding Doors
Garage Spaces 2.0
Community Features Deed Restrictions, Fitness Center, Gated, Park, Playground, Pool, Sidewalks, Tennis Courts
Utilities Available BB/HS Internet Available, Cable Connected, Electricity Connected, Fire Hydrant, Phone Available, Sewer Connected, Street Lights, Underground Utilities, Water Connected
Amenities Available Cable TV, Clubhouse, Fence Restrictions, Fitness Center, Gated, Maintenance, Pool
View Garden
Roof Type Tile
Porch Patio, Rear Porch
Attached Garage true
Garage true
Private Pool No
Building
Lot Description Corner Lot, City Limits, Paved, Private
Story 2
Entry Level Two
Foundation Slab
Lot Size Range Up to 10,889 Sq. Ft.
Sewer Public Sewer
Water Public
Architectural Style Florida, Spanish/Mediterranean
Structure Type Block,Wood Frame
New Construction false
Schools
Elementary Schools Chiles-Hb
Middle Schools Liberty-Hb
High Schools Freedom-Hb
Others
Pets Allowed Yes
HOA Fee Include Cable TV,Pool,Escrow Reserves Fund,Insurance,Internet,Maintenance Structure,Maintenance Grounds,Management,Pest Control,Pool,Private Road
Senior Community No
Ownership Fee Simple
Monthly Total Fees $364
Acceptable Financing Cash, Conventional
Membership Fee Required Required
Listing Terms Cash, Conventional
Num of Pet 2
Special Listing Condition None
Read Less
Want to know what your home might be worth? Contact us for a FREE valuation!

Our team is ready to help you sell your home for the highest possible price ASAP

© 2025 My Florida Regional MLS DBA Stellar MLS. All Rights Reserved.
Bought with CENTURY 21 LIST WITH BEGGINS





