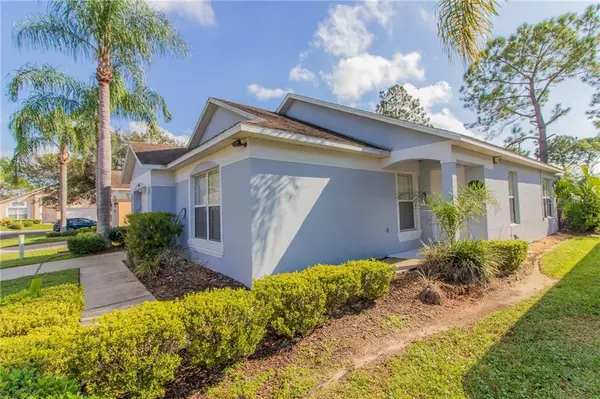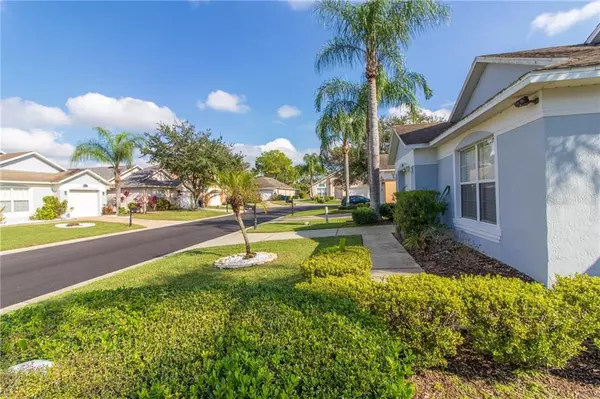$207,000
$205,000
1.0%For more information regarding the value of a property, please contact us for a free consultation.
2876 KOKOMO LOOP Haines City, FL 33844
3 Beds
2 Baths
1,130 SqFt
Key Details
Sold Price $207,000
Property Type Single Family Home
Sub Type Single Family Residence
Listing Status Sold
Purchase Type For Sale
Square Footage 1,130 sqft
Price per Sqft $183
Subdivision Kokomo Bay Ph 02
MLS Listing ID S5042266
Sold Date 01/22/21
Bedrooms 3
Full Baths 2
Construction Status Appraisal,Financing,Inspections
HOA Fees $56/qua
HOA Y/N Yes
Year Built 2004
Annual Tax Amount $3,303
Lot Size 3,920 Sqft
Acres 0.09
Property Description
This cozy villa is ready for a new family to create memories in as a primary residence or a short term vacation rental. Situated on the second tee of the golf course, your family will enjoy breathtaking views while soaking up the Florida sunshine on your very own private and south-facing pool deck. The south-facing pool will guarantee Florida sunshine for the entire day. The surrounding community of Southern Dunes Golf & Country Club is home to some of the best-kept greens in Central Florida and is filled with active and friendly neighbors. This villa is selling fully furnished and is move-in ready with tasteful furnishings and decor. The community clubhouse features a full restaurant, bar, putting green, and driving range along with award-winning golf. The 24/7 guarded gate and neighborhood security patrols keep the community safe for you and your family.
Location
State FL
County Polk
Community Kokomo Bay Ph 02
Interior
Interior Features Open Floorplan, Walk-In Closet(s)
Heating Central
Cooling Central Air
Flooring Tile
Furnishings Furnished
Fireplace false
Appliance Dishwasher, Microwave, Refrigerator
Exterior
Exterior Feature Sliding Doors
Garage Spaces 1.0
Pool Child Safety Fence, In Ground
Utilities Available Electricity Connected, Water Connected
Roof Type Shingle
Attached Garage true
Garage true
Private Pool Yes
Building
Story 1
Entry Level One
Foundation Slab
Lot Size Range 0 to less than 1/4
Sewer Public Sewer
Water Public
Structure Type Stucco
New Construction false
Construction Status Appraisal,Financing,Inspections
Others
Pets Allowed Yes
Senior Community No
Ownership Fee Simple
Monthly Total Fees $56
Membership Fee Required Required
Special Listing Condition None
Read Less
Want to know what your home might be worth? Contact us for a FREE valuation!

Our team is ready to help you sell your home for the highest possible price ASAP

© 2024 My Florida Regional MLS DBA Stellar MLS. All Rights Reserved.
Bought with FUTURE HOME REALTY INC






