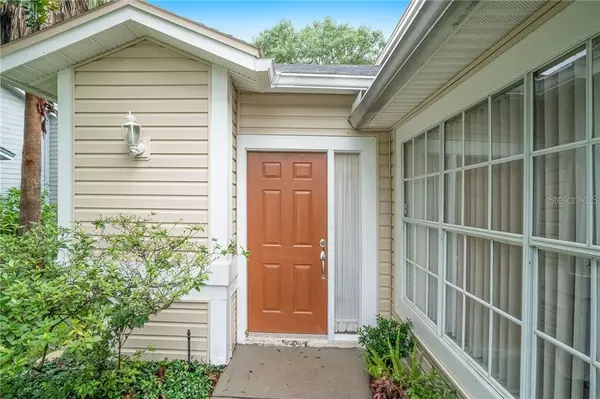$265,000
$270,000
1.9%For more information regarding the value of a property, please contact us for a free consultation.
835 HILLARY CT Longwood, FL 32750
3 Beds
3 Baths
1,654 SqFt
Key Details
Sold Price $265,000
Property Type Townhouse
Sub Type Townhouse
Listing Status Sold
Purchase Type For Sale
Square Footage 1,654 sqft
Price per Sqft $160
Subdivision Danbury Mill Unit 4
MLS Listing ID O5870104
Sold Date 09/30/20
Bedrooms 3
Full Baths 2
Half Baths 1
Construction Status Financing,Inspections
HOA Fees $62/mo
HOA Y/N Yes
Year Built 1989
Annual Tax Amount $1,230
Lot Size 3,920 Sqft
Acres 0.09
Property Description
Welcome to your NEW HOME! Whether you are a first time home buyer, looking to downsize, or invest, you will appreciate this charming and cozy townhome in Longwood! This townhome has 3 bedrooms, 2.5 baths, and located in one of the most desirable areas in Seminole County. Freshly painted, new AC unit, vaulted ceilings, brand new washer & dryer, 2 car garage, private enclosed lanai, and so much more! And not to mention, the spacious MASTER SUITE offers so much privacy being DOWNSTAIRS while also offering an abundance of NATURAL LIGHT, a WALK IN CLOSET, and a master bath featuring a DUAL SINK VANITY. Danbury Mill community offers residents a COMMUNITY POOL, recreation center, and tennis courts to enjoy. Your new home is conveniently located near the Longwood Sunrail Station, Longwood Historic District, the Farmers Market, plus plenty of shopping & dining options. Also, brand new Publix is a mile away from the property as well as other shops off of Lake Emma Road. You can enjoy easy access to I-4, SR 434, and HWY 17/92 as well. Don’t miss your chance to live in this quiet and friendly community convenient to everything in Longwood! THIS HOME WON'T LAST LONG! Schedule your showing today!
Location
State FL
County Seminole
Community Danbury Mill Unit 4
Zoning MDR
Interior
Interior Features Ceiling Fans(s), Eat-in Kitchen, Open Floorplan, Thermostat, Vaulted Ceiling(s), Walk-In Closet(s), Window Treatments
Heating Natural Gas
Cooling Central Air
Flooring Carpet, Ceramic Tile
Fireplaces Type Living Room, Wood Burning
Fireplace true
Appliance Convection Oven, Dishwasher, Disposal, Dryer, Microwave, Range, Refrigerator, Washer
Laundry Inside
Exterior
Exterior Feature Fence, French Doors, Irrigation System, Rain Gutters, Sprinkler Metered
Garage Spaces 2.0
Community Features Deed Restrictions, Irrigation-Reclaimed Water, Park, Pool, Tennis Courts
Utilities Available Cable Connected, Electricity Connected, Natural Gas Connected, Street Lights
Amenities Available Clubhouse, Pool, Tennis Court(s)
Roof Type Shingle
Porch Covered, Deck, Enclosed, Rear Porch, Screened
Attached Garage true
Garage true
Private Pool No
Building
Lot Description Cul-De-Sac, City Limits
Story 2
Entry Level Two
Foundation Slab
Lot Size Range 0 to less than 1/4
Sewer Public Sewer
Water Public
Structure Type Brick,Vinyl Siding
New Construction false
Construction Status Financing,Inspections
Schools
Elementary Schools Woodlands Elementary
Middle Schools Markham Woods Middle
High Schools Lake Mary High
Others
Pets Allowed Yes
HOA Fee Include Common Area Taxes,Pool,Private Road,Recreational Facilities
Senior Community No
Ownership Fee Simple
Monthly Total Fees $62
Acceptable Financing Cash, Conventional
Membership Fee Required Required
Listing Terms Cash, Conventional
Special Listing Condition None
Read Less
Want to know what your home might be worth? Contact us for a FREE valuation!

Our team is ready to help you sell your home for the highest possible price ASAP

© 2024 My Florida Regional MLS DBA Stellar MLS. All Rights Reserved.
Bought with PRESTIGE PROPERTY SHOP LLC






