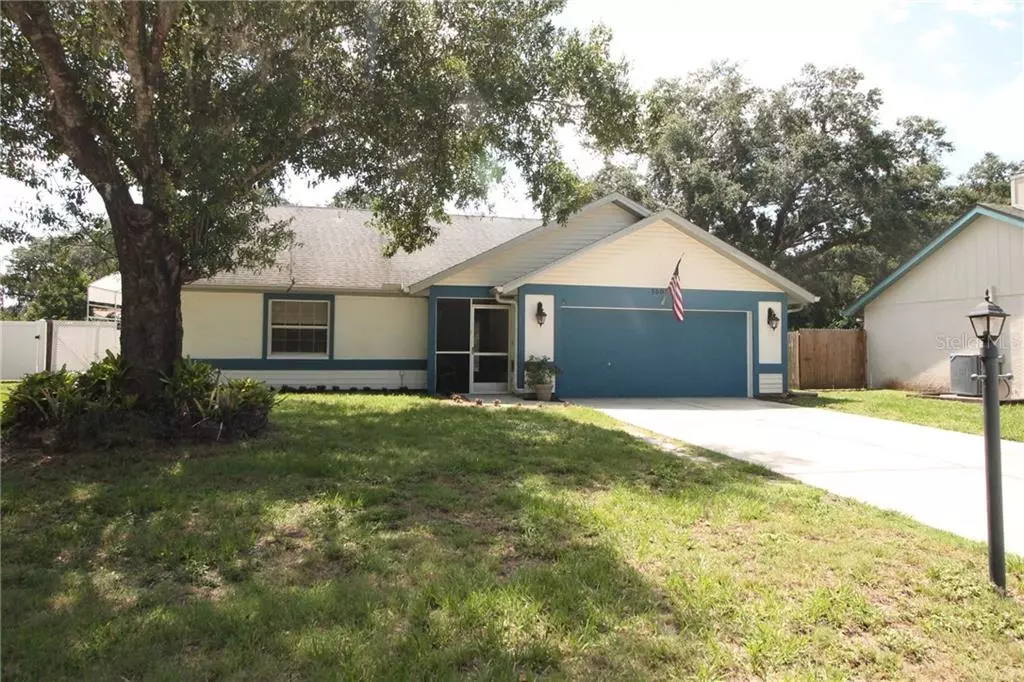$242,000
$250,000
3.2%For more information regarding the value of a property, please contact us for a free consultation.
5603 35TH CT E Bradenton, FL 34203
3 Beds
2 Baths
1,344 SqFt
Key Details
Sold Price $242,000
Property Type Single Family Home
Sub Type Single Family Residence
Listing Status Sold
Purchase Type For Sale
Square Footage 1,344 sqft
Price per Sqft $180
Subdivision Oak Terrace Sub
MLS Listing ID A4467448
Sold Date 07/15/20
Bedrooms 3
Full Baths 2
HOA Fees $10/ann
HOA Y/N Yes
Year Built 1990
Annual Tax Amount $1,175
Lot Size 8,712 Sqft
Acres 0.2
Property Description
Welcome to this lovely well maintained, 3bed and 2bath, POOL HOME in a friendly family neighborhood of Oak Terrace. The home features a large living area with high vaulted ceilings that gives the feeling of added spaciousness and includes perfect space for your formal dining area. The kitchen has newer stainless steel appliances, and a nice size nook for your kitchen table. The split floor plan includes two spare bedrooms that are freshly painted and have brand new carpets . The master Suite includes a walk-in closet, an en-suit and sliders out to the Lanai. Ceiling fans are located throughout the home and in every bedroom. Entrance through the living room sliding door to the screened in freshly painted Lanai with a large newly resurfaced pool, new pool pump and led lighting. You will love the beautiful PRIVATE back yard that backs up to a lush native tropical plants and out of sight Pearce Canal. Enjoy PARKING your boat on the additional Covered Concrete parking space. The home is conveniently located only a couple of miles from SR 70, 301, Sams Club and all your shopping needs, restaurants and entertainment. Only a few miles drive to the world's most famous beaches.
Location
State FL
County Manatee
Community Oak Terrace Sub
Zoning RSF6
Direction E
Interior
Interior Features Cathedral Ceiling(s), Ceiling Fans(s), Eat-in Kitchen, High Ceilings, Living Room/Dining Room Combo, Open Floorplan, Split Bedroom, Vaulted Ceiling(s)
Heating Electric
Cooling Central Air
Flooring Carpet, Ceramic Tile, Laminate
Fireplace false
Appliance Cooktop, Dishwasher, Disposal, Dryer, Electric Water Heater, Microwave, Range, Refrigerator, Washer
Exterior
Exterior Feature Lighting, Rain Gutters, Sliding Doors
Parking Features Covered, Driveway, Garage Door Opener, Ground Level, RV Carport
Garage Spaces 2.0
Pool Gunite, In Ground, Lighting, Screen Enclosure
Utilities Available Cable Connected, Electricity Connected, Phone Available, Street Lights
Roof Type Shingle
Porch Covered, Deck, Enclosed, Rear Porch, Screened
Attached Garage true
Garage true
Private Pool Yes
Building
Story 1
Entry Level One
Foundation Slab
Lot Size Range Up to 10,889 Sq. Ft.
Sewer Public Sewer
Water Canal/Lake For Irrigation
Structure Type Block,Stucco
New Construction false
Schools
Elementary Schools Kinnan Elementary
Middle Schools Braden River Middle
High Schools Braden River High
Others
Pets Allowed Yes
Senior Community No
Ownership Fee Simple
Monthly Total Fees $10
Membership Fee Required Required
Special Listing Condition None
Read Less
Want to know what your home might be worth? Contact us for a FREE valuation!

Our team is ready to help you sell your home for the highest possible price ASAP

© 2025 My Florida Regional MLS DBA Stellar MLS. All Rights Reserved.
Bought with KELLER WILLIAMS ISLAND LIFE





