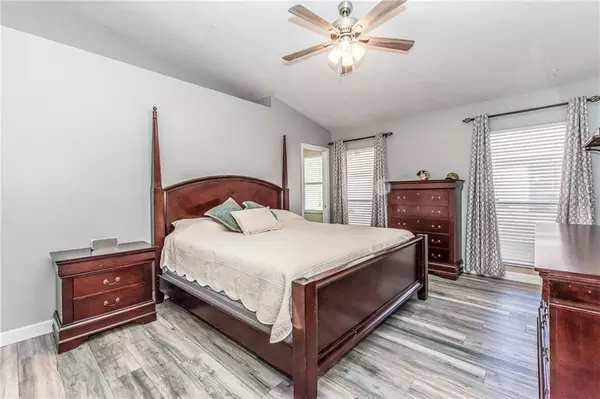$226,500
$220,000
3.0%For more information regarding the value of a property, please contact us for a free consultation.
10327 PINENEEDLES DR New Port Richey, FL 34654
3 Beds
2 Baths
1,511 SqFt
Key Details
Sold Price $226,500
Property Type Single Family Home
Sub Type Single Family Residence
Listing Status Sold
Purchase Type For Sale
Square Footage 1,511 sqft
Price per Sqft $149
Subdivision Hunt Ridge
MLS Listing ID T3274241
Sold Date 12/11/20
Bedrooms 3
Full Baths 2
Construction Status No Contingency
HOA Fees $135/mo
HOA Y/N Yes
Year Built 1995
Annual Tax Amount $945
Lot Size 7,405 Sqft
Acres 0.17
Property Description
EXCELLENT CURB APPEAL! Beautiful 3 bedroom, 2 bathroom, 2-car garage home in New Port Richey’s HIGHLY DESIRABLE Hunt Ridge at Tall Pines Community! Situated on a quiet street, this lovely abode features 1,511heated SwFt with bright open living & dining room boasting soaring VAULTED CEILINGS. Warm & welcoming, this well appointed home boasts plenty of living space, a split bedroom floor plan, laminate & tile flooring throughout, & has FRESH interior paint (2020). The EAT-IN kitchen features full appliance package, solid dark wood cabinets, GRANITE counters, a breakfast bar, STAINLESS STEEL appliances, a glass cook top, a black steel sink, and a large sunny café area overlooking the backyard. Pride in ownership is apparent in this meticulously WELL MAINTAINED home! All bedrooms are bright, generously sized & include ceiling fans. Split bedroom floor plan offers master bedroom privacy & boasts an en suite bath with DUAL vanity, and a WALK-IN SHOWER. The bonus room is easily convertible, allowing this home to be very multi-functional. This AMAZING abode also features a fantastic OUTDOOR LIVING SPACE! Enjoy your morning coffee on EXPANSIVE SCREENED IN LANAI overlooking the PRIVATE, and LUSHLY-LANDSCAPED backyard. Perfect for entertaining family & friends! Bonuses include: a NEWER garage door opener & hardware less than one year ago with WARRANTY, as well as a NEWLY-UPDATED copper piping, valves, etc. In addition, this home also offers ALL hanging systems in the garage, as well as THREE TV mounts that are all staying with the home!! MOVE IN READY! This great community is conveniently located close to great shopping, dining, schools, and MUCH MORE! Located close to US-19 and FL-589, which makes commuting an absolute breeze, which is less time-consuming & more economical! Don't miss your chance to live in this gorgeous home.
Location
State FL
County Pasco
Community Hunt Ridge
Zoning PUD
Rooms
Other Rooms Bonus Room
Interior
Interior Features Ceiling Fans(s), Eat-in Kitchen, Open Floorplan, Solid Wood Cabinets, Stone Counters, Vaulted Ceiling(s), Window Treatments
Heating Central
Cooling Central Air
Flooring Laminate
Fireplace false
Appliance Convection Oven, Dishwasher, Disposal, Ice Maker, Microwave, Refrigerator
Laundry In Garage
Exterior
Exterior Feature Irrigation System, Lighting, Rain Gutters, Sidewalk, Sliding Doors
Parking Features Garage Door Opener
Garage Spaces 2.0
Utilities Available BB/HS Internet Available, Cable Available, Cable Connected, Electricity Connected, Sprinkler Recycled, Street Lights
Roof Type Shingle
Porch Enclosed, Screened
Attached Garage true
Garage true
Private Pool No
Building
Story 1
Entry Level One
Foundation Slab
Lot Size Range 0 to less than 1/4
Sewer Public Sewer
Water Public
Structure Type Stucco
New Construction false
Construction Status No Contingency
Schools
Elementary Schools Cypress Elementary-Po
Middle Schools River Ridge Middle-Po
High Schools River Ridge High-Po
Others
Pets Allowed Yes
Senior Community No
Ownership Fee Simple
Monthly Total Fees $135
Membership Fee Required Required
Special Listing Condition None
Read Less
Want to know what your home might be worth? Contact us for a FREE valuation!

Our team is ready to help you sell your home for the highest possible price ASAP

© 2024 My Florida Regional MLS DBA Stellar MLS. All Rights Reserved.
Bought with ROBERT SLACK LLC






