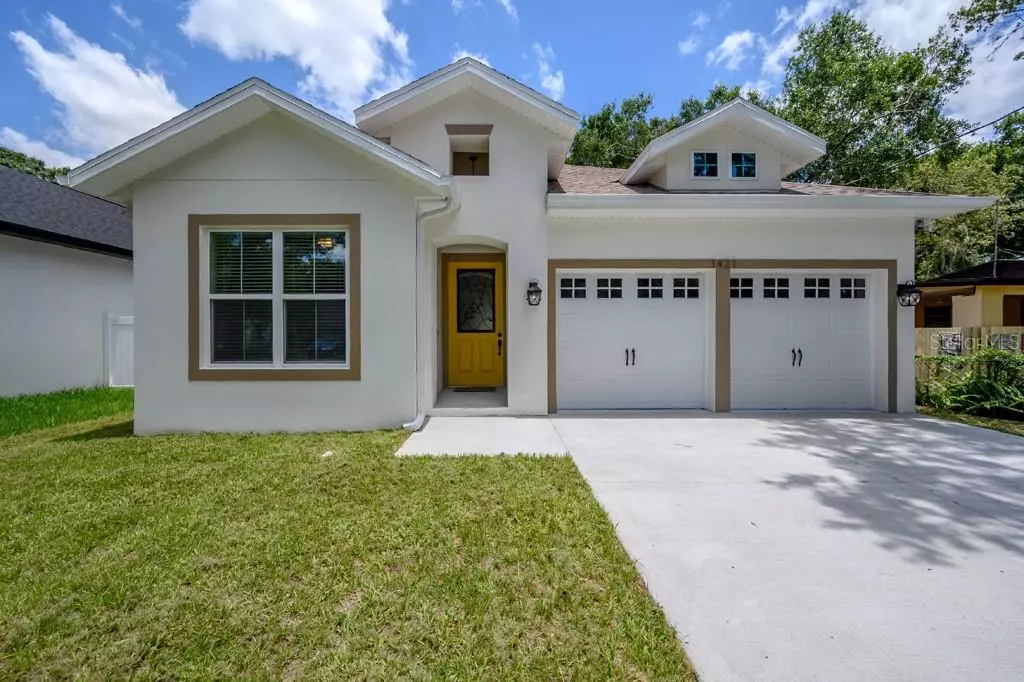$369,900
$369,900
For more information regarding the value of a property, please contact us for a free consultation.
1421 W WOOD ST Tampa, FL 33604
4 Beds
2 Baths
2,052 SqFt
Key Details
Sold Price $369,900
Property Type Single Family Home
Sub Type Single Family Residence
Listing Status Sold
Purchase Type For Sale
Square Footage 2,052 sqft
Price per Sqft $180
Subdivision El Portal
MLS Listing ID T3247895
Sold Date 07/31/20
Bedrooms 4
Full Baths 2
Construction Status Financing
HOA Y/N No
Year Built 1940
Annual Tax Amount $2,318
Lot Size 6,969 Sqft
Acres 0.16
Property Description
New block construction beauty in the heart of Tampa. This open concept home features 4 bedrooms, 2 full bathrooms, and over 2,000 sqft of heated living space. The kitchen is magnificent highlighted by a massive island, granite countertops, stainless steel appliances, and solid wood cabinetry. The living room glass sliders can be completely hidden giving you that interior/exterior living space you have always wanted. The fully fenced backyard has fresh sod and endless possibilities! The master bedroom is enormous and includes a walk-in closet, exit to the back concrete patio, and ensuite with dual vanities. Don't forget about the oversized 2 car garage with massive concrete driveway. This home has it all! Schedule your tour today before it's too late! Staging in the home by Welcome Home Consulting.
Location
State FL
County Hillsborough
Community El Portal
Zoning RS-50
Interior
Interior Features Ceiling Fans(s), High Ceilings, Open Floorplan, Stone Counters, Walk-In Closet(s)
Heating Central
Cooling Central Air
Flooring Tile
Furnishings Unfurnished
Fireplace false
Appliance Dishwasher, Microwave, Range, Refrigerator
Laundry Inside
Exterior
Exterior Feature Fence
Garage Spaces 2.0
Utilities Available Electricity Connected, Sewer Connected, Water Connected
Roof Type Shingle
Attached Garage true
Garage true
Private Pool No
Building
Lot Description Historic District, City Limits
Entry Level One
Foundation Slab
Lot Size Range Up to 10,889 Sq. Ft.
Builder Name MCMILLAN SONS AND ASSOCIATES
Sewer Public Sewer
Water Public
Structure Type Block
New Construction true
Construction Status Financing
Others
Senior Community No
Ownership Fee Simple
Acceptable Financing Cash, Conventional, FHA, VA Loan
Listing Terms Cash, Conventional, FHA, VA Loan
Special Listing Condition None
Read Less
Want to know what your home might be worth? Contact us for a FREE valuation!

Our team is ready to help you sell your home for the highest possible price ASAP

© 2024 My Florida Regional MLS DBA Stellar MLS. All Rights Reserved.
Bought with THE SOMERDAY GROUP PL






