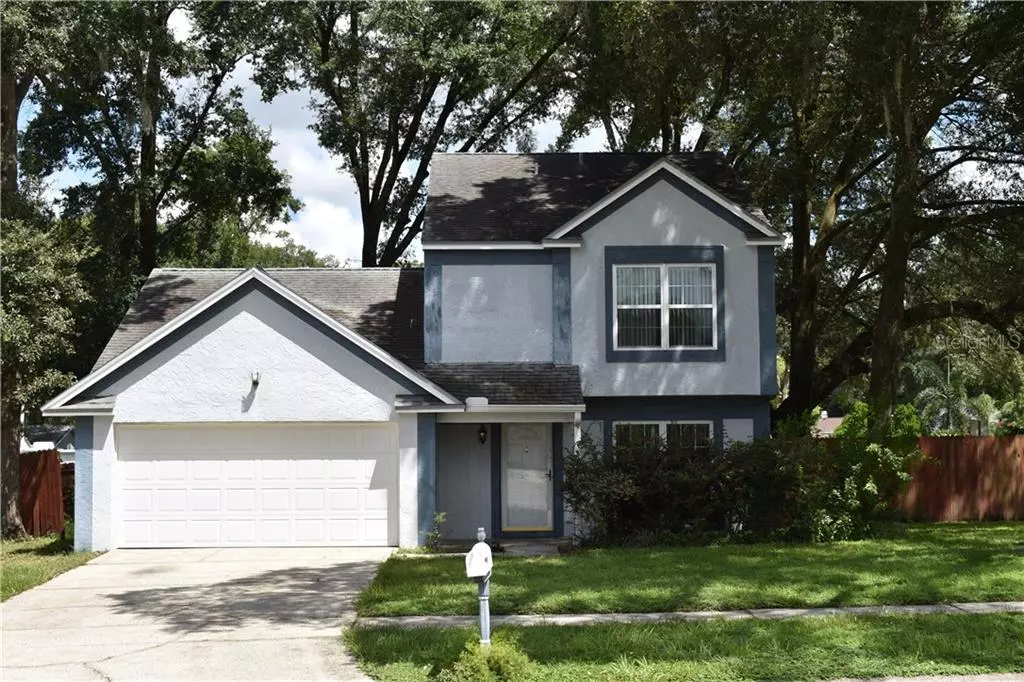$236,000
$239,900
1.6%For more information regarding the value of a property, please contact us for a free consultation.
940 BENNINGER DR Brandon, FL 33510
3 Beds
3 Baths
1,650 SqFt
Key Details
Sold Price $236,000
Property Type Single Family Home
Sub Type Single Family Residence
Listing Status Sold
Purchase Type For Sale
Square Footage 1,650 sqft
Price per Sqft $143
Subdivision Shadow Bay
MLS Listing ID T3265478
Sold Date 01/08/21
Bedrooms 3
Full Baths 2
Half Baths 1
HOA Y/N No
Year Built 1987
Annual Tax Amount $3,132
Lot Size 8,712 Sqft
Acres 0.2
Property Description
Classic two story home in mature community on corner lot with beautiful oak trees and fenced yard. Attractive custom
kitchen features a double oven, eating area, and french doors that open to a wood deck for your relaxation. Spacious family room with fireplace for those few but cool Florida winter days. Large living room and formal dining for entertaining, gatherings, and special occasions. Master bedroom and two additional bedrooms on 2nd floor. Located in the heart of Brandon, this location is convenient to schools,
the mall, swim and tennis clubs, sports parks, and more. Minutes to I-75 and I-4.
Location
State FL
County Hillsborough
Community Shadow Bay
Zoning RSC-6
Rooms
Other Rooms Formal Dining Room Separate, Formal Living Room Separate
Interior
Interior Features Ceiling Fans(s), Eat-in Kitchen
Heating Central
Cooling Central Air
Flooring Carpet, Tile, Wood
Fireplaces Type Family Room, Wood Burning
Fireplace true
Appliance Dishwasher, Disposal, Electric Water Heater, Microwave, Other, Range, Refrigerator
Laundry Inside, Laundry Closet
Exterior
Exterior Feature Fence, Irrigation System
Parking Features Garage Door Opener
Garage Spaces 2.0
Fence Wood
Community Features Sidewalks
Utilities Available BB/HS Internet Available, Cable Connected, Electricity Connected, Sewer Connected, Street Lights
Roof Type Shingle
Porch Deck
Attached Garage true
Garage true
Private Pool No
Building
Lot Description Corner Lot, In County, Sidewalk
Entry Level Two
Foundation Slab
Lot Size Range 0 to less than 1/4
Sewer Public Sewer
Water Public
Architectural Style Traditional
Structure Type Wood Frame
New Construction false
Schools
Elementary Schools Yates-Hb
Middle Schools Mann-Hb
High Schools Brandon-Hb
Others
Senior Community No
Ownership Fee Simple
Acceptable Financing Cash, Conventional, FHA, VA Loan
Listing Terms Cash, Conventional, FHA, VA Loan
Special Listing Condition None
Read Less
Want to know what your home might be worth? Contact us for a FREE valuation!

Our team is ready to help you sell your home for the highest possible price ASAP

© 2024 My Florida Regional MLS DBA Stellar MLS. All Rights Reserved.
Bought with SIVEN PREMIER REAL ESTATE






