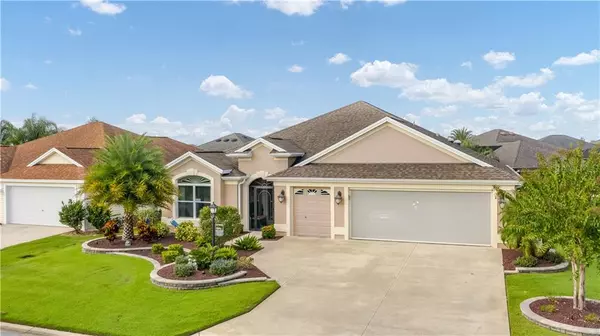$420,000
$438,000
4.1%For more information regarding the value of a property, please contact us for a free consultation.
3226 KILARNY PL The Villages, FL 32163
3 Beds
2 Baths
2,109 SqFt
Key Details
Sold Price $420,000
Property Type Single Family Home
Sub Type Single Family Residence
Listing Status Sold
Purchase Type For Sale
Square Footage 2,109 sqft
Price per Sqft $199
Subdivision The Villages
MLS Listing ID G5033614
Sold Date 01/29/21
Bedrooms 3
Full Baths 2
Construction Status Financing
HOA Y/N No
Year Built 2013
Annual Tax Amount $5,971
Lot Size 6,534 Sqft
Acres 0.15
Property Description
Located in the VILLAGE OF FERNANDINA, this beautiful STRETCHED( through garage, Kitchen, Breakfast Room, Master Bedroom and Lanai) 3/2 IRIS with 2 car + GOLF CAR GARAGE has an EXPANDED LANAI with SUMMER KITCHEN, and PRIVACY landscaping for your outdoor entertainment. As you drive up you will notice the great curb appeal with professional, tropical landscaping, and curbing. More upgrades than you can imagine, including gorgeous laminate and tile flooring throughout (no carpet), light fixtures, wood blinds, front screened entry, gutters, and many more. Large open kitchen with upgraded cabinets, Double Wall Ovens, Tile Backsplash, Upgraded SS appliances, breakfast bar, Kitchen Island, and 2 pantries with pull-outs everywhere. Spacious dining room and living room open through a sliding door to the expanded lanai. Large master bedroom with lighted TRAY ceiling, walk-in closet with custom closet system, and en-suite bath with double sinks, and large Roman shower. Bedroom #2 has vaulted ceilings and Bedroom #3 has a built-in office system. Enjoy the best of outdoor living on the EXPANDED lanai with PRIVACY landscaping, summer kitchen with grill, wet bar, bar fridge and electric shades for additional privacy. The 2 Car + Golf Car Garage has been extended in width and length has epoxy floor, pull-down attic stairs, slat system for additional storage, roll up garage door screen and NOVA water filtration system. Insulated garage doors and solar exhaust fan in attic help eliminate the summer heat and lessen the electric bill. Laundry room has been extended for additional cabinets, storage, sink and includes washer and dryer. Both inside and outside have been recently repainted. You will definitely want to see this!! The Village of Fernandina is located South of 466A between Lake Sumter Landing Market Square and Brownwood Paddock Square, close to Bonifay Country Club as well as Belle Glade Country Club and Championship Golf Course, Colony Cottage and Rohan Regional Recreation Centers, Neighborhood Pool and Recreation Center, Soaring Eagle Softball Complex, shopping, and restaurants. PLEASE WATCH OUR VIDEO OF THIS EXCEPTIONAL PROPERTY!
Location
State FL
County Sumter
Community The Villages
Zoning RES
Rooms
Other Rooms Inside Utility
Interior
Interior Features Attic Fan, Ceiling Fans(s), Crown Molding, High Ceilings, Living Room/Dining Room Combo, Open Floorplan, Skylight(s), Solid Wood Cabinets, Split Bedroom, Stone Counters, Thermostat, Tray Ceiling(s), Vaulted Ceiling(s), Walk-In Closet(s), Window Treatments
Heating Heat Pump
Cooling Central Air
Flooring Ceramic Tile, Laminate
Furnishings Unfurnished
Fireplace false
Appliance Built-In Oven, Cooktop, Dishwasher, Disposal, Dryer, Electric Water Heater, Exhaust Fan, Indoor Grill, Microwave, Refrigerator, Washer
Laundry Laundry Room
Exterior
Exterior Feature Irrigation System, Lighting, Outdoor Kitchen, Rain Gutters, Sliding Doors, Sprinkler Metered
Parking Features Driveway, Garage Door Opener, Golf Cart Garage, Ground Level, Oversized
Garage Spaces 2.0
Community Features Deed Restrictions, Fishing, Fitness Center, Gated, Golf Carts OK, Golf, Irrigation-Reclaimed Water, Playground, Pool, Sidewalks, Tennis Courts
Utilities Available BB/HS Internet Available, Cable Connected, Electricity Connected, Phone Available, Public, Sprinkler Meter, Street Lights, Underground Utilities, Water Connected
Roof Type Shingle
Attached Garage true
Garage true
Private Pool No
Building
Entry Level One
Foundation Slab
Lot Size Range 0 to less than 1/4
Sewer Public Sewer
Water None
Structure Type Block,Stucco
New Construction false
Construction Status Financing
Others
Pets Allowed Yes
Senior Community Yes
Ownership Fee Simple
Monthly Total Fees $162
Acceptable Financing Cash, Conventional, FHA, VA Loan
Listing Terms Cash, Conventional, FHA, VA Loan
Special Listing Condition None
Read Less
Want to know what your home might be worth? Contact us for a FREE valuation!

Our team is ready to help you sell your home for the highest possible price ASAP

© 2024 My Florida Regional MLS DBA Stellar MLS. All Rights Reserved.
Bought with KELLER WILLIAMS CORNERSTONE RE






