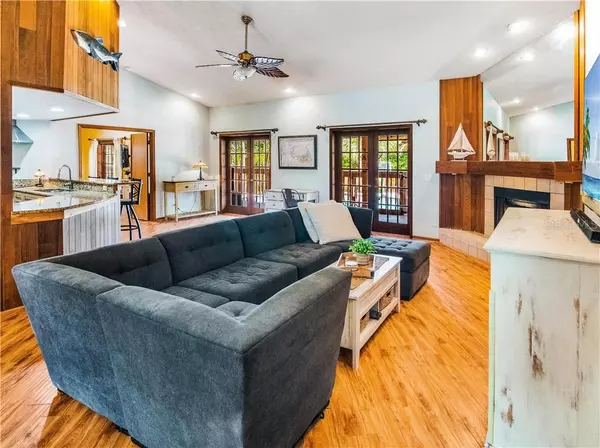$602,500
$619,500
2.7%For more information regarding the value of a property, please contact us for a free consultation.
833 3RD AVE S Tierra Verde, FL 33715
3 Beds
2 Baths
2,058 SqFt
Key Details
Sold Price $602,500
Property Type Single Family Home
Sub Type Single Family Residence
Listing Status Sold
Purchase Type For Sale
Square Footage 2,058 sqft
Price per Sqft $292
Subdivision Tierra Verde
MLS Listing ID U8099145
Sold Date 11/20/20
Bedrooms 3
Full Baths 2
Construction Status Inspections
HOA Fees $17/qua
HOA Y/N Yes
Year Built 1984
Annual Tax Amount $6,864
Lot Size 9,147 Sqft
Acres 0.21
Lot Dimensions 80x115
Property Description
Enjoy a TIERRA VERDE CASUAL LIFESTYLE in this tropical Sands Point home! Excellent space and usefulness, this open floorplan flows beautifully onto the lanai and pool area creating a seamless indoor/outdoor experience. Lofty ceilings, open concept design with wood burning fireplace taking center stage. Ultra-cool circular kitchen gives this home a calming Zen vibe. Thick beveled granite counter-bar-island, stainless appliances. Formal dining space with service bar from kitchen. Split bedroom plan – TREMENDOUS owner's suite with French doors to pool and patio area, walk in closet and bath with soaking tub, double sinks & shower stall. 2 additional spacious bedrooms with a double sink full bath. Across the back of this home, French doors from main living space and owner's suite lead to your Moroccan style oasis. Block wall surrounds the impressive backyard with native tropical foliage and tranquil pool and spa, large deck and patio area, plus covered patio to spend a lazy day on the island. Interior laundry room, 2 car garage with storage space. Located in Tierra Verde among luxury estate homes - short distance to Ft Desoto Park, beaches and easy commute to vibrant downtown St Petersburg and Tampa. Check out the video attached to this listing!
Location
State FL
County Pinellas
Community Tierra Verde
Zoning R-2
Direction S
Interior
Interior Features Ceiling Fans(s), Split Bedroom, Stone Counters, Vaulted Ceiling(s), Walk-In Closet(s)
Heating Central, Electric
Cooling Central Air
Flooring Laminate
Fireplaces Type Living Room, Wood Burning
Fireplace true
Appliance Dishwasher, Disposal, Dryer, Electric Water Heater, Range, Washer
Laundry Inside, Laundry Room
Exterior
Exterior Feature Fence
Parking Features Circular Driveway
Garage Spaces 2.0
Fence Masonry, Vinyl
Pool Gunite, In Ground
Utilities Available Cable Connected, Electricity Connected, Sewer Connected, Street Lights, Underground Utilities, Water Connected
View Pool
Roof Type Shingle
Porch Covered, Porch, Rear Porch
Attached Garage true
Garage true
Private Pool Yes
Building
Story 1
Entry Level One
Foundation Slab
Lot Size Range 0 to less than 1/4
Sewer Public Sewer
Water Public
Architectural Style Key West
Structure Type Block,Stucco
New Construction false
Construction Status Inspections
Schools
Elementary Schools Gulfport Elementary-Pn
Middle Schools Bay Point Middle-Pn
High Schools Lakewood High-Pn
Others
Pets Allowed Yes
Senior Community No
Ownership Fee Simple
Monthly Total Fees $17
Acceptable Financing Cash, Conventional
Membership Fee Required Required
Listing Terms Cash, Conventional
Special Listing Condition None
Read Less
Want to know what your home might be worth? Contact us for a FREE valuation!

Our team is ready to help you sell your home for the highest possible price ASAP

© 2024 My Florida Regional MLS DBA Stellar MLS. All Rights Reserved.
Bought with NEXTHOME GULF COAST





