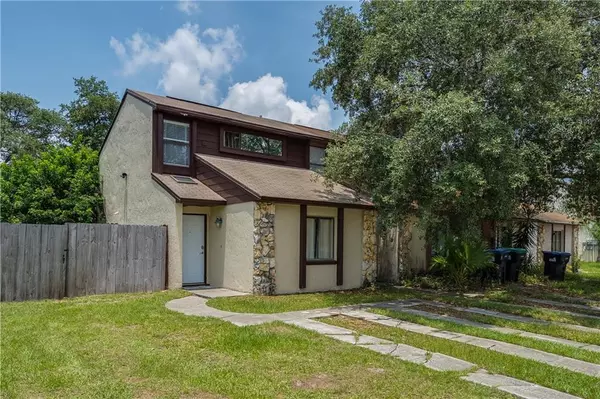$170,000
$169,899
0.1%For more information regarding the value of a property, please contact us for a free consultation.
2724 HUNT CLUB LN Orlando, FL 32826
2 Beds
2 Baths
1,106 SqFt
Key Details
Sold Price $170,000
Property Type Townhouse
Sub Type Townhouse
Listing Status Sold
Purchase Type For Sale
Square Footage 1,106 sqft
Price per Sqft $153
Subdivision Fox Hunt Lanes Ph 02
MLS Listing ID O5868792
Sold Date 09/23/20
Bedrooms 2
Full Baths 2
Construction Status Financing
HOA Y/N No
Year Built 1984
Annual Tax Amount $2,329
Lot Size 4,356 Sqft
Acres 0.1
Property Description
BACK ON MARKET, previous buyer failed to place escrow and no inspection was completed. Ready for a new buyer, who is ready? Welcome to this move-in-ready end unit townhome ideal for first-time buyers or investors. This two-story townhome features 2 bedrooms, loft, and 2 bathrooms with tile throughout the first floor and laminate wood on the second floor. The kitchen boasts formica countertops and a breakfast bar that opens to the living room and dining area. Vaulted ceiling with skylights allows natural light to flow into this adorable unit. Sliding glass doors from the living room leads to the screened patio and large fenced backyard. This community has NO HOA and is conveniently located to UCF, Waterford Lakes Town Center, downtown Orlando, SR 408, and SR 417.
Location
State FL
County Orange
Community Fox Hunt Lanes Ph 02
Zoning R-3
Rooms
Other Rooms Loft
Interior
Interior Features Ceiling Fans(s), Kitchen/Family Room Combo, Skylight(s), Split Bedroom, Walk-In Closet(s)
Heating Central, Heat Pump
Cooling Central Air
Flooring Ceramic Tile, Laminate
Fireplace false
Appliance Dishwasher, Disposal, Range, Refrigerator
Laundry Inside
Exterior
Exterior Feature Fence, Lighting, Sidewalk, Sliding Doors
Parking Features None, Parking Pad
Community Features None
Utilities Available BB/HS Internet Available, Cable Available, Cable Connected, Electricity Available, Electricity Connected, Public, Street Lights
Roof Type Shingle
Porch Covered, Porch, Rear Porch, Screened
Garage false
Private Pool No
Building
Lot Description Corner Lot, In County, Near Public Transit, Sidewalk, Paved
Entry Level Two
Foundation Slab
Lot Size Range 0 to less than 1/4
Sewer Public Sewer
Water Public
Architectural Style Traditional
Structure Type Block,Stucco
New Construction false
Construction Status Financing
Schools
Elementary Schools Riverdale Elem
Middle Schools Corner Lake Middle
High Schools University High
Others
Pets Allowed Yes
HOA Fee Include None
Senior Community No
Ownership Fee Simple
Acceptable Financing Cash, Conventional, FHA, VA Loan
Membership Fee Required None
Listing Terms Cash, Conventional, FHA, VA Loan
Special Listing Condition None
Read Less
Want to know what your home might be worth? Contact us for a FREE valuation!

Our team is ready to help you sell your home for the highest possible price ASAP

© 2025 My Florida Regional MLS DBA Stellar MLS. All Rights Reserved.
Bought with WEMERT GROUP REALTY LLC





