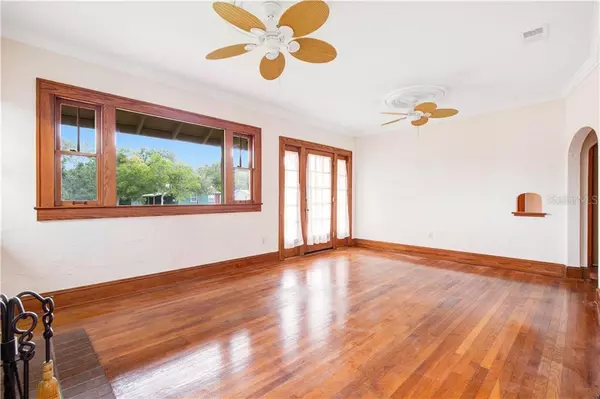$199,500
$199,500
For more information regarding the value of a property, please contact us for a free consultation.
1013 W 20TH ST Sanford, FL 32771
2 Beds
1 Bath
1,035 SqFt
Key Details
Sold Price $199,500
Property Type Single Family Home
Sub Type Single Family Residence
Listing Status Sold
Purchase Type For Sale
Square Footage 1,035 sqft
Price per Sqft $192
Subdivision Pinehurst
MLS Listing ID O5892003
Sold Date 11/16/20
Bedrooms 2
Full Baths 1
Construction Status Appraisal,Financing,Inspections
HOA Y/N No
Year Built 1926
Annual Tax Amount $1,272
Lot Size 0.310 Acres
Acres 0.31
Lot Dimensions 108x125
Property Description
Wonderful Updated Craftsman Bungalow Sits on an Oversized Lot with Detached Garage. This Beautiful Craftsman Home has Many Original Details Throughout - Original Oak Floors, Deep Baseboards, Original Woodwork around Windows and Doors, and Original Windows. Spacious Light and Bright Living Room with Spectacular Fireplace. Separate Dining Room with an Abundance of Windows. Updated Kitchen with Custom Wood Cabinetry, Butcher Block Counter Tops, Cast Iron Sink and Saltillo Tile Floors. 2 Nicely Sized Bedrooms and Full Bath with Tub/Shower Combo. Bonus Room in Back is Perfect for Home Office or Art Room. 1 Car Carport with Laundry/Storage Room. Detached Garage with Sliding Doors and Work Bench. Driveway Allows for Plenty of Parking for You and Guests. Large Fenced Backyard has Many Possibilities - Bring Your Imagination! Termite Bond for Peace of Mind. Close Proximity to Historic Downtown Sanford's Restaurants, Breweries, Galleries and Marina. Seller will be replacing Roof prior to close. Come Discover the Small Town Living in the City!
Location
State FL
County Seminole
Community Pinehurst
Zoning SR1
Rooms
Other Rooms Bonus Room
Interior
Interior Features Ceiling Fans(s), Solid Wood Cabinets
Heating Central, Electric
Cooling Central Air
Flooring Tile, Wood
Fireplace true
Appliance Dishwasher, Dryer, Microwave, Range, Washer
Laundry Laundry Room
Exterior
Exterior Feature Fence
Parking Features Driveway, Off Street
Garage Spaces 2.0
Fence Wood
Utilities Available Cable Available, Electricity Connected, Sewer Connected, Water Connected
Roof Type Shingle
Attached Garage false
Garage true
Private Pool No
Building
Story 1
Entry Level One
Foundation Crawlspace
Lot Size Range 1/4 to less than 1/2
Sewer Public Sewer
Water Public
Structure Type Wood Frame
New Construction false
Construction Status Appraisal,Financing,Inspections
Schools
Elementary Schools Pine Crest Elementary
Middle Schools Sanford Middle
High Schools Seminole High
Others
Senior Community No
Ownership Fee Simple
Acceptable Financing Cash, Conventional
Listing Terms Cash, Conventional
Special Listing Condition None
Read Less
Want to know what your home might be worth? Contact us for a FREE valuation!

Our team is ready to help you sell your home for the highest possible price ASAP

© 2025 My Florida Regional MLS DBA Stellar MLS. All Rights Reserved.
Bought with STELLAR NON-MEMBER OFFICE





