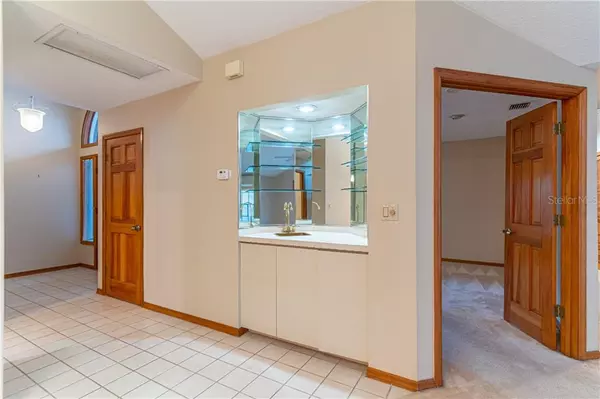$325,000
$338,990
4.1%For more information regarding the value of a property, please contact us for a free consultation.
210 HUMMINGBIRD LN Longwood, FL 32779
3 Beds
2 Baths
2,250 SqFt
Key Details
Sold Price $325,000
Property Type Townhouse
Sub Type Townhouse
Listing Status Sold
Purchase Type For Sale
Square Footage 2,250 sqft
Price per Sqft $144
Subdivision Springs Whispering Pines
MLS Listing ID O5891462
Sold Date 12/08/20
Bedrooms 3
Full Baths 2
Construction Status Appraisal,Financing,Inspections
HOA Fees $148/ann
HOA Y/N Yes
Year Built 1985
Annual Tax Amount $3,596
Lot Size 5,227 Sqft
Acres 0.12
Property Description
A great opportunity to enjoy The Springs lifestyle in a 24-hour GUARD GATED community. Wrought iron gate opens to a courtyard entry. Spacious 3 bedroom, 2 bath, ONE STORY townhome, one of the very few this large AND one level. Huge great room plan with VAULTED ceilings and SKYLIGHTS. French doors open to brick paver covered SCREENED LANAI. Spacious Kitchen includes Pull-out drawers, STAINLESS STEEL appliances, double ovens, lots of counter and cabinet space. The master bedroom includes BUILT IN Desk and shelving, but can be easily removed. STEREO sound/speakers/ volume controls in all rooms. CEILING FANS in all rooms. 3rd bedroom includes BUILT INS (shelving and video area). Includes HOME WARRANTY! Lush tropical landscaping and lots of privacy. Community amenities include a crystal clear natural spring and beach for swimming, community pool, tennis, clubhouse, health spas, jog paths, horse stables, RV & boat storage and manned security gate.
Location
State FL
County Seminole
Community Springs Whispering Pines
Zoning RES
Rooms
Other Rooms Inside Utility
Interior
Interior Features Cathedral Ceiling(s), Ceiling Fans(s), Eat-in Kitchen, High Ceilings, Living Room/Dining Room Combo, Open Floorplan, Skylight(s), Solid Surface Counters, Solid Wood Cabinets, Split Bedroom, Thermostat, Vaulted Ceiling(s), Walk-In Closet(s), Wet Bar, Window Treatments
Heating Central, Electric
Cooling Central Air
Flooring Carpet, Tile
Fireplace false
Appliance Built-In Oven, Cooktop, Dishwasher, Disposal, Dryer, Electric Water Heater, Exhaust Fan, Microwave, Range, Refrigerator, Washer
Laundry Inside, Laundry Room
Exterior
Exterior Feature Fence, French Doors, Irrigation System
Parking Features Garage Door Opener, Parking Pad
Garage Spaces 2.0
Fence Board
Community Features Association Recreation - Owned, Deed Restrictions, Gated, Stable(s), No Truck/RV/Motorcycle Parking, Playground, Pool, Tennis Courts, Water Access
Utilities Available BB/HS Internet Available, Cable Available, Electricity Available, Electricity Connected, Sewer Available, Sewer Connected, Street Lights, Water Available, Water Connected
Amenities Available Basketball Court, Clubhouse, Gated, Horse Stables, Park, Playground, Pool, Recreation Facilities, Spa/Hot Tub, Tennis Court(s), Trail(s), Vehicle Restrictions
View Trees/Woods
Roof Type Shingle
Porch Covered, Front Porch, Patio, Porch, Rear Porch, Screened
Attached Garage true
Garage true
Private Pool No
Building
Lot Description Near Public Transit, Paved
Story 1
Entry Level One
Foundation Slab
Lot Size Range 0 to less than 1/4
Sewer Public Sewer
Water Public
Structure Type Brick,Wood Frame,Wood Siding
New Construction false
Construction Status Appraisal,Financing,Inspections
Schools
Elementary Schools Sabal Point Elementary
Middle Schools Rock Lake Middle
High Schools Lyman High
Others
Pets Allowed Yes
HOA Fee Include 24-Hour Guard,Common Area Taxes,Pool,Escrow Reserves Fund,Maintenance Grounds,Recreational Facilities
Senior Community No
Ownership Fee Simple
Monthly Total Fees $248
Acceptable Financing Cash, Conventional
Membership Fee Required Required
Listing Terms Cash, Conventional
Special Listing Condition None
Read Less
Want to know what your home might be worth? Contact us for a FREE valuation!

Our team is ready to help you sell your home for the highest possible price ASAP

© 2024 My Florida Regional MLS DBA Stellar MLS. All Rights Reserved.
Bought with KELLER WILLIAMS AT THE PARKS






