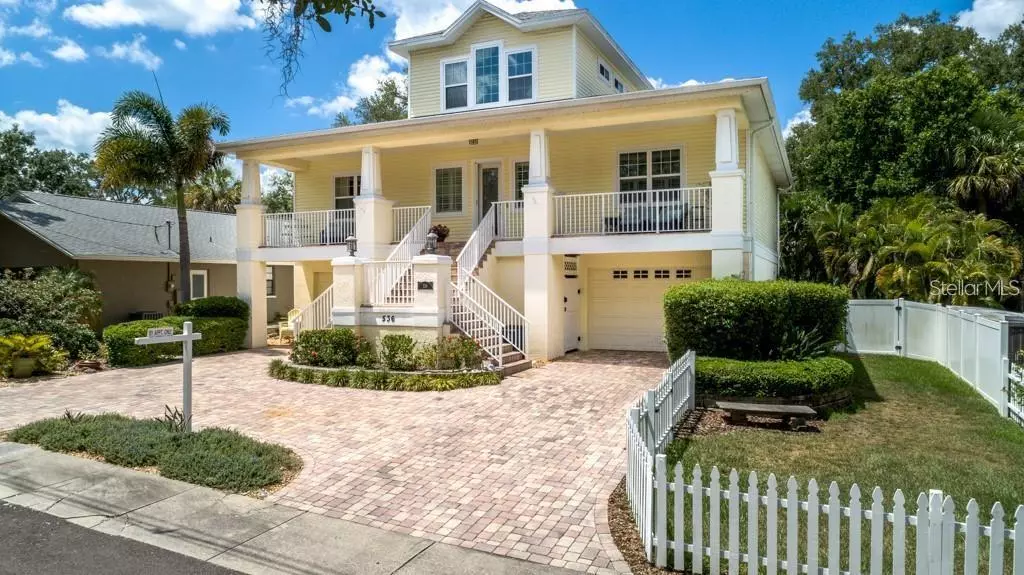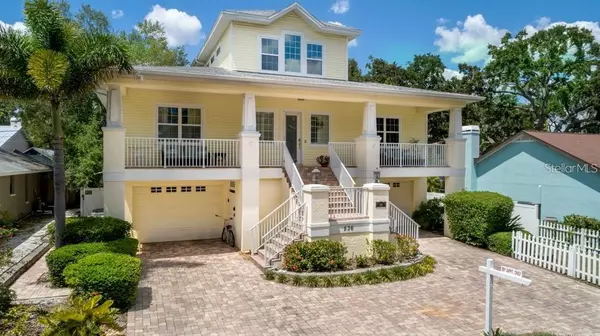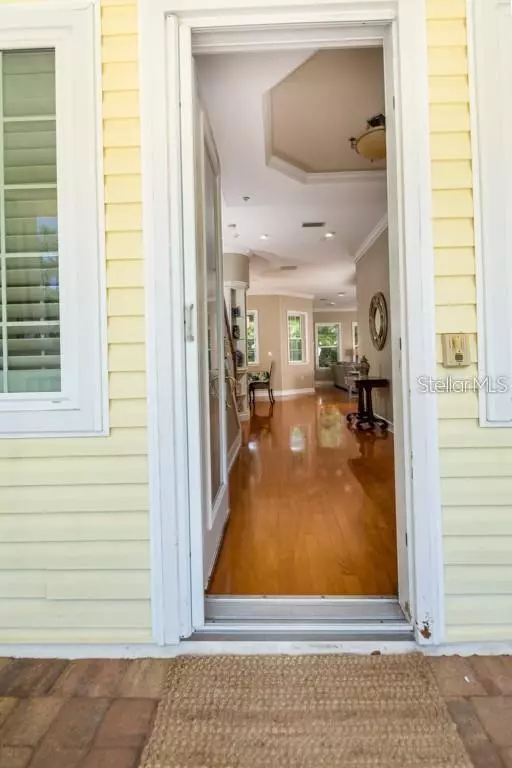$680,000
$729,900
6.8%For more information regarding the value of a property, please contact us for a free consultation.
536 ONTARIO AVE Crystal Beach, FL 34681
5 Beds
4 Baths
3,526 SqFt
Key Details
Sold Price $680,000
Property Type Single Family Home
Sub Type Single Family Residence
Listing Status Sold
Purchase Type For Sale
Square Footage 3,526 sqft
Price per Sqft $192
Subdivision Crystal Beach Rev
MLS Listing ID U8097502
Sold Date 11/17/20
Bedrooms 5
Full Baths 3
Half Baths 1
HOA Y/N No
Year Built 2005
Annual Tax Amount $10,383
Lot Size 7,840 Sqft
Acres 0.18
Property Description
Welcome home to this highly desirable & ECLECTIC COASTAL GOLF CART FRIENDLY community of CRYSTAL BEACH! This Custom Key West style home offers an OPEN FLOOR PLAN, 5 BEDROOMS , 3 Full Baths, & A HALF BATH , FEATURING 2 private MASTER SUITES. AS you enter the 3rd floor thru the double entry doors you will find the Private MASTER SUITE with SITTING NOOK, ELECTRIC FIRE PLACE, WALK IN CLOSET, DOUBLE VANITY, GRANITE COUNTER TOPS, JACUZZI TUB & a vanity with retractable door and SEPARATE SHOWER. Main living area Features : KITCHEN with WOOD CABINETS, GRANITE COUNTER TOPS, WALK IN PANTRY, DUMB WAITER, HIGH END APPLIANCES, EAT IN KITCHEN& BREAKFAST BAR. Separate formal dining room WITH built in HUTCH. Living Room Features: GAS FIRE PLACE & FRENCH DOORS with RETRACTABLE SCREEN DOORS to the COVERED PORCH AND FRONT DOOR. The 1st Floor Features: Another Family Room with French doors leading to covered patio and Pool Area as well as a Large 2nd Master Suite bedroom, Full Bath walking closet with picture windows overlooking the patio & pool area , Laundry room with storage. The outdoors offer a Fenced backyard retreat with: pebble tec pool & pavers for the pool deck, Aqua Logic control system & LOW Maint Lands.. Boat parking, irrigation system with reclaimed water, 3 Sep A/C systems and hurricane film on windows. 3-story home has insurable living sq. ft. on all floors. NO FLOOD INSURANCE REQUIRED: 18 ft above sea level. Great location, close to Crystal Beach's Park, fishing pier, waterfront and Pinellas Trail!
Location
State FL
County Pinellas
Community Crystal Beach Rev
Zoning R-4
Rooms
Other Rooms Interior In-Law Suite
Interior
Interior Features Ceiling Fans(s), Crown Molding, Dumbwaiter, Eat-in Kitchen, High Ceilings, Kitchen/Family Room Combo, Living Room/Dining Room Combo, Open Floorplan, Solid Wood Cabinets, Split Bedroom, Stone Counters, Tray Ceiling(s), Walk-In Closet(s)
Heating Central, Electric, Zoned
Cooling Central Air
Flooring Carpet, Ceramic Tile, Wood
Fireplaces Type Electric, Gas, Family Room, Master Bedroom
Fireplace true
Appliance Built-In Oven, Cooktop, Dishwasher, Disposal, Dryer, Electric Water Heater, Exhaust Fan, Microwave, Refrigerator, Washer, Water Softener
Laundry Inside, Laundry Room
Exterior
Exterior Feature Balcony, Fence, French Doors, Irrigation System, Lighting, Rain Gutters, Storage
Garage Driveway
Garage Spaces 2.0
Pool Auto Cleaner, In Ground
Community Features Fishing, Golf Carts OK, Waterfront
Utilities Available BB/HS Internet Available, Cable Available, Cable Connected, Electricity Connected, Public, Sprinkler Recycled
Roof Type Shingle
Porch Covered, Enclosed, Front Porch, Patio, Screened
Attached Garage true
Garage true
Private Pool Yes
Building
Lot Description Near Marina, Near Public Transit, Sidewalk
Story 3
Entry Level Three Or More
Foundation Slab
Lot Size Range 0 to less than 1/4
Sewer Public Sewer
Water None, Public
Architectural Style Key West
Structure Type Stucco
New Construction false
Schools
Elementary Schools Ozona Elementary-Pn
Middle Schools Palm Harbor Middle-Pn
High Schools Palm Harbor Univ High-Pn
Others
Pets Allowed Yes
Senior Community No
Ownership Fee Simple
Acceptable Financing Cash, Conventional, FHA, VA Loan
Membership Fee Required None
Listing Terms Cash, Conventional, FHA, VA Loan
Special Listing Condition None
Read Less
Want to know what your home might be worth? Contact us for a FREE valuation!

Our team is ready to help you sell your home for the highest possible price ASAP

© 2024 My Florida Regional MLS DBA Stellar MLS. All Rights Reserved.
Bought with STELLAR NON-MEMBER OFFICE






