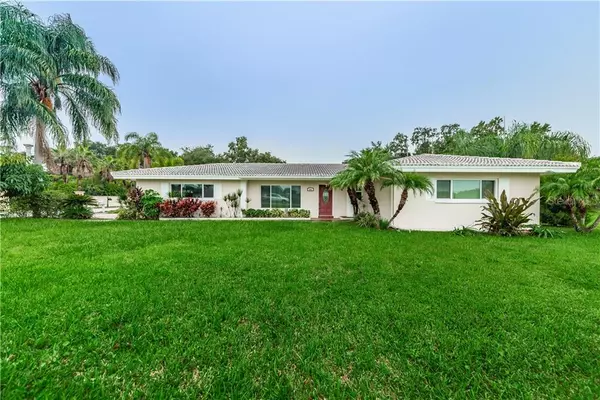$410,000
$415,000
1.2%For more information regarding the value of a property, please contact us for a free consultation.
803 WHITCOMB BLVD Tarpon Springs, FL 34689
3 Beds
2 Baths
1,734 SqFt
Key Details
Sold Price $410,000
Property Type Single Family Home
Sub Type Single Family Residence
Listing Status Sold
Purchase Type For Sale
Square Footage 1,734 sqft
Price per Sqft $236
Subdivision Orange Heights
MLS Listing ID U8097581
Sold Date 04/19/21
Bedrooms 3
Full Baths 2
HOA Y/N No
Year Built 1959
Annual Tax Amount $5,929
Lot Size 0.370 Acres
Acres 0.37
Property Description
FANTASTIC WATERVIEWS is what you're in for in this comfortable waterfront Rutenburg built home located in the heart of Tarpon Springs on Whitcomb Bayou, one of the most sought after locations in picturesque Tarpon Springs!!! This house has an open split floor plan with 3 Bedrooms, 2 Baths, separate living & dining rooms, kitchen, huge family room and a 2 car garage. Enter through an ample foyer, leading to the formal living to your left with outstanding views of the bayou. To your right is the dining room and through arches to the left the beautiful updated kitchen overlooks the large family room. The kitchen has been updated with brand new white cabinetry, granite counters and glass tile back splash.There is also a very nice size yard. New electrical panel new windows, and hot water tank. Minutes from shopping, dining, the Gulf, Howard Park Beach,Sunset Beach and the famous Tarpon Springs Sponge Docks. A short walk to the recreational area of Spring Bayou another beautiful waterway and park. There is a lot next to this house that may be purchased separately. OWNER FINANCING AVAILABLE!
Location
State FL
County Pinellas
Community Orange Heights
Rooms
Other Rooms Attic, Breakfast Room Separate, Formal Dining Room Separate, Formal Living Room Separate
Interior
Interior Features Ceiling Fans(s), Eat-in Kitchen, Kitchen/Family Room Combo, Living Room/Dining Room Combo, Open Floorplan, Solid Surface Counters, Solid Wood Cabinets, Split Bedroom, Walk-In Closet(s)
Heating Central, Electric
Cooling Central Air
Flooring Ceramic Tile, Laminate, Terrazzo
Fireplace false
Appliance Disposal, Dryer, Microwave, Range, Refrigerator, Washer
Laundry In Garage
Exterior
Exterior Feature Sidewalk, Sliding Doors
Parking Features Garage Door Opener, Garage Faces Side, Oversized, Parking Pad
Garage Spaces 2.0
Utilities Available Electricity Connected, Public, Sewer Connected, Water Connected
View Water
Roof Type Tile
Porch Patio
Attached Garage true
Garage true
Private Pool No
Building
Lot Description Corner Lot, Flood Insurance Required, City Limits, Oversized Lot, Sidewalk, Paved
Story 1
Entry Level One
Foundation Slab
Lot Size Range 1/4 to less than 1/2
Sewer Public Sewer
Water Public
Structure Type Block,Stucco
New Construction false
Others
Pets Allowed Yes
Senior Community No
Ownership Fee Simple
Acceptable Financing Cash, Conventional, FHA, Private Financing Available, VA Loan
Listing Terms Cash, Conventional, FHA, Private Financing Available, VA Loan
Special Listing Condition None
Read Less
Want to know what your home might be worth? Contact us for a FREE valuation!

Our team is ready to help you sell your home for the highest possible price ASAP

© 2024 My Florida Regional MLS DBA Stellar MLS. All Rights Reserved.
Bought with DALTON WADE INC






