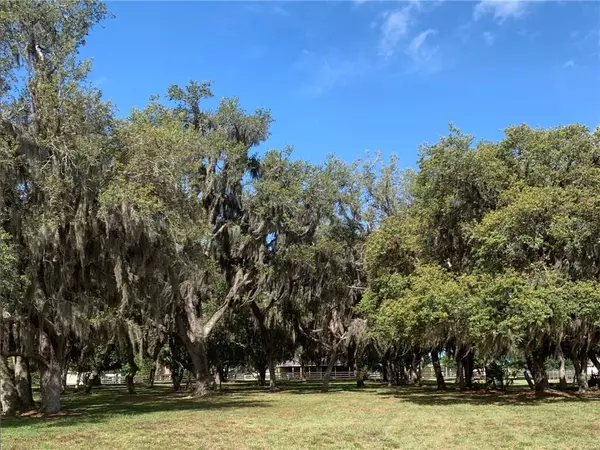$529,000
$539,000
1.9%For more information regarding the value of a property, please contact us for a free consultation.
2535 GERBER DAIRY RD Winter Haven, FL 33880
4 Beds
4 Baths
2,887 SqFt
Key Details
Sold Price $529,000
Property Type Single Family Home
Sub Type Single Family Residence
Listing Status Sold
Purchase Type For Sale
Square Footage 2,887 sqft
Price per Sqft $183
Subdivision Na
MLS Listing ID P4910761
Sold Date 06/30/20
Bedrooms 4
Full Baths 3
Half Baths 1
Construction Status Appraisal,Financing,Inspections
HOA Y/N No
Year Built 2004
Annual Tax Amount $3,144
Lot Size 6.630 Acres
Acres 6.63
Property Description
CUSTOM BUILT POOL HOME ON 6.63 FENCED ACRES AND READY FOR HORSES. Walking into this home you'll immediately notice its wide open living area including large great room, open kitchen and sweeping staircase. Use of high quality material is apparent throughout including chef kitchen with hardwood cabinetry, granite counters, stainless upgraded appliances and huge center island with built in cabinets and sink with water service. The large open great room offers 19 ft. vaulted ceilings and enhances the open feel. High end wood flooring exist in most of the living areas and the bedrooms are carpeted. The master suite is on the ground floor and offers tray ceiling and french doors leading to the front porch. The master bath is extra spacious (23x13) and offers double vanities, water room, soaking tub, large walk in shower and has access to the lanai and pool. This home is perfect for entertaining large groups of people considering the larger than normal living areas. The home also offers the owners privacy as the two other bedrooms are upstairs along with a bonus living area. Both guest bedrooms are larger than the norm (17x13) and (12x12) and both bedrooms have large own baths. The property has two fenced paddocks and is ready for your livestock. The pole barn has two stalls (could easily be three), tack room, concrete floor and was built in 2013. The pool is screened with waterfall feature and offers a comfortable covered lanai area. The land is almost all high and dry, flat and has many mature oaks.
Location
State FL
County Polk
Community Na
Rooms
Other Rooms Attic, Bonus Room, Inside Utility
Interior
Interior Features Built-in Features, Cathedral Ceiling(s), Ceiling Fans(s), High Ceilings, Kitchen/Family Room Combo, Living Room/Dining Room Combo, Open Floorplan, Solid Wood Cabinets, Split Bedroom, Stone Counters, Vaulted Ceiling(s), Walk-In Closet(s), Window Treatments
Heating Central, Electric
Cooling Central Air
Flooring Carpet, Tile, Wood
Furnishings Unfurnished
Fireplace false
Appliance Dishwasher, Disposal, Exhaust Fan, Microwave, Range, Range Hood
Laundry Inside
Exterior
Exterior Feature Fence
Parking Features Garage Door Opener
Garage Spaces 2.0
Fence Wire
Pool Gunite, In Ground, Pool Sweep, Screen Enclosure, Self Cleaning
Community Features Horses Allowed
Utilities Available Electricity Connected
View Trees/Woods
Roof Type Shingle
Porch Covered, Front Porch, Rear Porch, Side Porch
Attached Garage true
Garage true
Private Pool Yes
Building
Lot Description Oversized Lot, Pasture, Zoned for Horses
Story 2
Entry Level Two
Foundation Slab
Lot Size Range 5 to less than 10
Sewer Septic Tank
Water Well
Architectural Style Custom
Structure Type Block,Stucco
New Construction false
Construction Status Appraisal,Financing,Inspections
Schools
Elementary Schools Wahneta Elem
Middle Schools Westwood Middle
High Schools Lake Region High
Others
Pets Allowed Yes
Senior Community No
Ownership Fee Simple
Acceptable Financing Cash, Conventional
Horse Property Stable(s)
Listing Terms Cash, Conventional
Special Listing Condition None
Read Less
Want to know what your home might be worth? Contact us for a FREE valuation!

Our team is ready to help you sell your home for the highest possible price ASAP

© 2025 My Florida Regional MLS DBA Stellar MLS. All Rights Reserved.
Bought with BEAR TEAM REAL ESTATE





