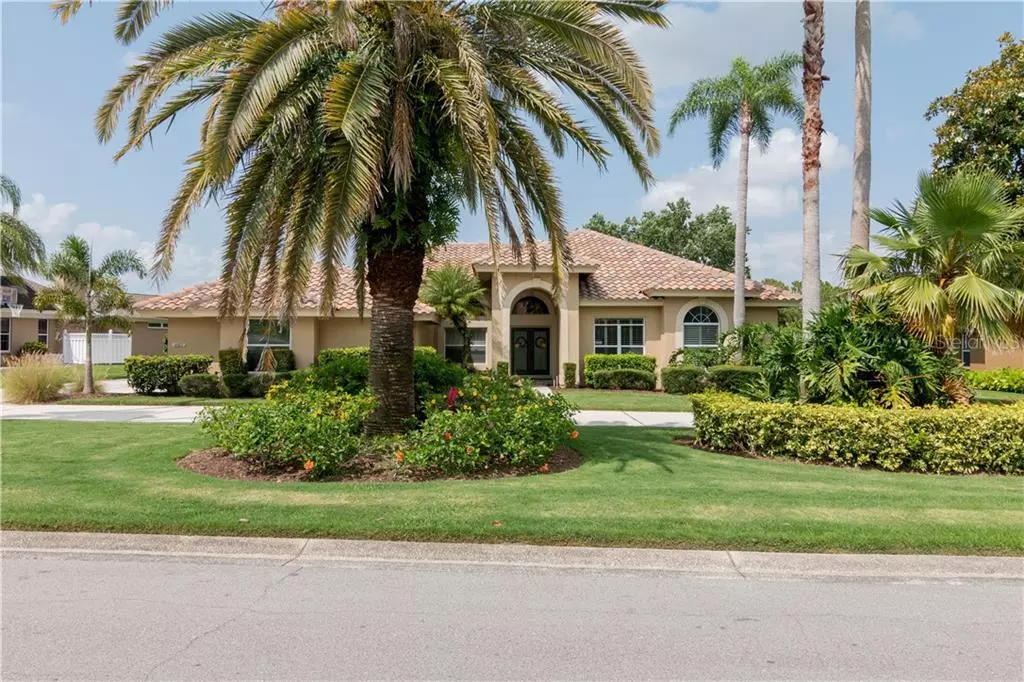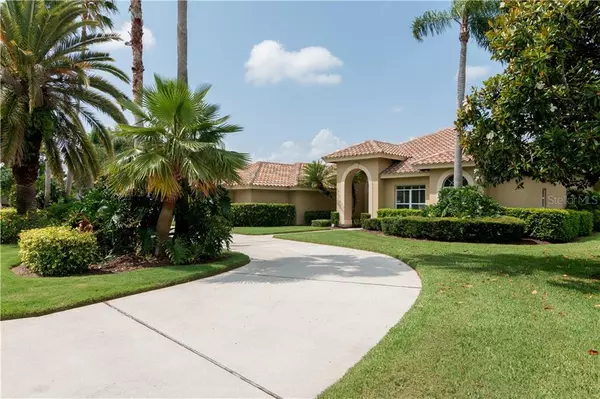$577,000
$579,900
0.5%For more information regarding the value of a property, please contact us for a free consultation.
6417 SPYGLASS LN Bradenton, FL 34202
4 Beds
3 Baths
3,194 SqFt
Key Details
Sold Price $577,000
Property Type Single Family Home
Sub Type Single Family Residence
Listing Status Sold
Purchase Type For Sale
Square Footage 3,194 sqft
Price per Sqft $180
Subdivision River Club North Lots 1 85
MLS Listing ID A4468050
Sold Date 07/06/20
Bedrooms 4
Full Baths 3
Construction Status Appraisal,Financing,Inspections
HOA Fees $68/ann
HOA Y/N Yes
Year Built 1991
Annual Tax Amount $4,605
Lot Size 0.650 Acres
Acres 0.65
Property Description
Updated four bedroom home on the most beautiful estate lot in River Club with backyard views overlooking the pool, pond and golf course. Mature landscaping with maple trees and fire pit. Home had a new roof and air conditioning system installed in 2018 along with new stylish plank porcelain tile floors. Gorgeous split plan with newer stone decorative fireplace in the living room. High ceilings, crown molding, updated lighting and fresh soft gray paint in the main living area's. Kitchen has all stainless appliances, new marble backsplash and overlooks the kitchen and the living room. Plantation shutters throughout and new wrought iron double front doors will greet you as you enter the home. Circular driveway, well for watering, newer pebble tech in the large pool surrounded by paver brick , all new LED lighting and new high hat lighting in the family room are just a few of the nice features. This home is a find!
Located on a quiet established street and walking distance to top rated elementary and middle schools. River Club has no added CDD fees and is centrally located to hospitals, restaurants, the new UTC mall, airport and close to beaches. Enjoy all the Lakewood Ranch amenities as well.
Don't miss this special home!
Location
State FL
County Manatee
Community River Club North Lots 1 85
Zoning PDR/WP
Rooms
Other Rooms Den/Library/Office, Formal Living Room Separate, Inside Utility
Interior
Interior Features Ceiling Fans(s), Crown Molding, Eat-in Kitchen, High Ceilings, Kitchen/Family Room Combo, Open Floorplan, Solid Surface Counters, Split Bedroom, Walk-In Closet(s)
Heating Central, Electric
Cooling Central Air
Flooring Ceramic Tile, Wood
Fireplaces Type Decorative, Electric, Living Room
Fireplace true
Appliance Dishwasher, Disposal, Dryer, Electric Water Heater, Exhaust Fan, Microwave, Range, Refrigerator, Washer
Laundry Inside
Exterior
Exterior Feature Irrigation System, Sliding Doors
Garage Circular Driveway, Driveway, Garage Faces Rear, Garage Faces Side, Golf Cart Parking, Off Street
Garage Spaces 3.0
Pool Child Safety Fence, Gunite, Heated, In Ground, Lighting, Outside Bath Access, Screen Enclosure
Community Features Deed Restrictions, Golf Carts OK, Golf, Pool, Special Community Restrictions, Tennis Courts
Utilities Available Public
Amenities Available Fence Restrictions, Tennis Court(s)
Waterfront true
Waterfront Description Pond
View Y/N 1
View Golf Course, Pool, Trees/Woods, Water
Roof Type Concrete,Tile
Parking Type Circular Driveway, Driveway, Garage Faces Rear, Garage Faces Side, Golf Cart Parking, Off Street
Attached Garage true
Garage true
Private Pool Yes
Building
Lot Description In County, On Golf Course, Oversized Lot, Paved
Entry Level One
Foundation Slab
Lot Size Range 1/2 Acre to 1 Acre
Sewer Public Sewer
Water Public
Architectural Style Contemporary, Custom, Florida
Structure Type Block
New Construction false
Construction Status Appraisal,Financing,Inspections
Schools
Elementary Schools Braden River Elementary
Middle Schools Braden River Middle
High Schools Lakewood Ranch High
Others
Pets Allowed Yes
Senior Community No
Ownership Fee Simple
Monthly Total Fees $68
Acceptable Financing Cash, Conventional
Membership Fee Required Required
Listing Terms Cash, Conventional
Special Listing Condition None
Read Less
Want to know what your home might be worth? Contact us for a FREE valuation!

Our team is ready to help you sell your home for the highest possible price ASAP

© 2024 My Florida Regional MLS DBA Stellar MLS. All Rights Reserved.
Bought with COLDWELL BANKER REALTY






