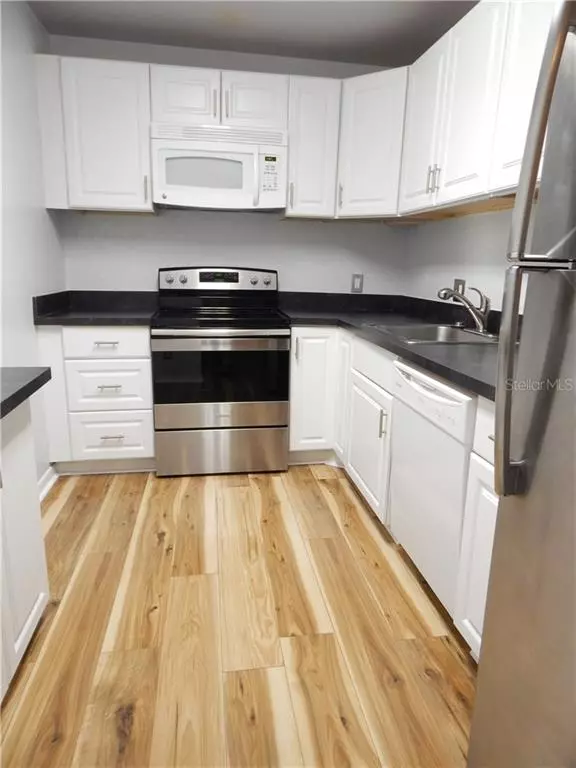$110,000
$110,000
For more information regarding the value of a property, please contact us for a free consultation.
4611 W FIG ST #104 Tampa, FL 33609
1 Bed
1 Bath
667 SqFt
Key Details
Sold Price $110,000
Property Type Condo
Sub Type Condominium
Listing Status Sold
Purchase Type For Sale
Square Footage 667 sqft
Price per Sqft $164
Subdivision Shore Colony Condo
MLS Listing ID T3262126
Sold Date 09/16/20
Bedrooms 1
Full Baths 1
Condo Fees $242
Construction Status Pending 3rd Party Appro
HOA Y/N No
Year Built 1968
Annual Tax Amount $1,436
Property Description
Move-in ready one bedroom ground floor condo, with a well designed open floor plan and plenty of space, including an interior storage room. This lovely home features an updated kitchen with newer stainless steel appliances, updated bathroom with shower/tub combo, new laminate floors throughout, new energy efficient master bedroom window, water heater less than 2 years old, AC 7 years old and it was just painted. There is a generous patio with privacy wall and side gates for ease of access to the parking lot. The community features a private fenced in park-like common area for relaxation, a large pool, patio tables with an outdoor grill, secure entry doors and coin laundry. The home is located in the heart of the Tampa Bay area, with easy access to downtown Tampa, Hyde Park, Tampa International Airport, St. Pete, gulf beaches, major connecting roadways, the International Mall and across the street from the proposed up and coming redeveloped Westshore plaza. Don't miss out on this one, call today.
Location
State FL
County Hillsborough
Community Shore Colony Condo
Zoning RM-24
Rooms
Other Rooms Storage Rooms
Interior
Interior Features Ceiling Fans(s), Living Room/Dining Room Combo, Open Floorplan, Solid Surface Counters, Thermostat, Window Treatments
Heating Central, Electric
Cooling Central Air
Flooring Laminate, Tile
Fireplace false
Appliance Dishwasher, Disposal, Electric Water Heater, Microwave, Range, Refrigerator
Laundry Corridor Access
Exterior
Exterior Feature Irrigation System, Sidewalk, Sliding Doors
Parking Features Curb Parking, Guest, Off Street, On Street, Open, Reserved
Community Features Buyer Approval Required, Deed Restrictions, No Truck/RV/Motorcycle Parking, Pool, Sidewalks, Special Community Restrictions
Utilities Available BB/HS Internet Available, Cable Available, Public, Underground Utilities
Amenities Available Elevator(s), Laundry, Lobby Key Required, Pool, Vehicle Restrictions
Roof Type Other
Porch Covered, Enclosed, Patio
Garage false
Private Pool No
Building
Lot Description Flood Insurance Required, FloodZone, City Limits, Sidewalk, Paved
Story 1
Entry Level One
Foundation Slab
Lot Size Range Non-Applicable
Sewer Public Sewer
Water Public
Architectural Style Traditional
Structure Type Stucco
New Construction false
Construction Status Pending 3rd Party Appro
Schools
Elementary Schools Grady-Hb
Middle Schools Coleman-Hb
High Schools Plant-Hb
Others
Pets Allowed No
HOA Fee Include Pool,Maintenance Structure,Maintenance Grounds,Management,Pool,Sewer,Trash,Water
Senior Community No
Ownership Condominium
Monthly Total Fees $242
Acceptable Financing Cash, Conventional
Membership Fee Required None
Listing Terms Cash, Conventional
Special Listing Condition None
Read Less
Want to know what your home might be worth? Contact us for a FREE valuation!

Our team is ready to help you sell your home for the highest possible price ASAP

© 2024 My Florida Regional MLS DBA Stellar MLS. All Rights Reserved.
Bought with YELLOWTAIL REALTY ADVISORS LLC






