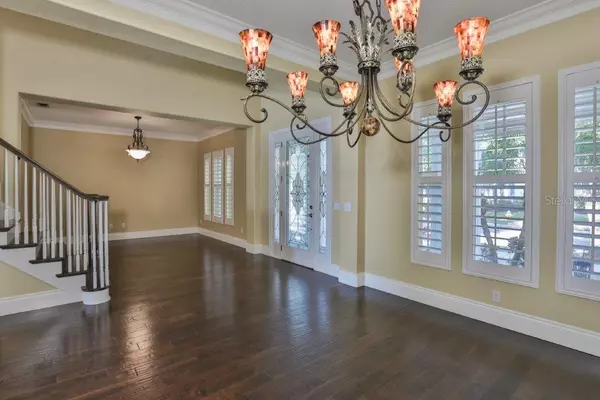$849,000
$869,000
2.3%For more information regarding the value of a property, please contact us for a free consultation.
5509 MERRITT ISLAND DR Apollo Beach, FL 33572
4 Beds
5 Baths
4,091 SqFt
Key Details
Sold Price $849,000
Property Type Single Family Home
Sub Type Single Family Residence
Listing Status Sold
Purchase Type For Sale
Square Footage 4,091 sqft
Price per Sqft $207
Subdivision Mirabay Ph 1B-1/2A-1/3B-1
MLS Listing ID T3240803
Sold Date 07/19/20
Bedrooms 4
Full Baths 4
Half Baths 1
HOA Fees $10/ann
HOA Y/N Yes
Year Built 2004
Annual Tax Amount $12,940
Lot Size 10,890 Sqft
Acres 0.25
Lot Dimensions 82x131
Property Description
Beautiful water- front home in the seaside community of Mirabay! Spacious floor plan, voluminous ceilings, custom engineered hardwood flooring, plantation shutters, silver travertine tile, crown molding and custom storage systems in all closets are just a few of the many upgrades! Work from home in the private office or entertain in the formal dining area with butler pantry access to the gourmet kitchen complete with granite countertops, travertine backsplash, custom finished hardwood cabinets, center island, gas stove top and double oven. Breakfast area has large open pocket sliders to the lania. Private first floor master suite has generous windows overlooking the pool and lagoon with two large walk-in closets. Bathroom complete with travertine tile, garden tub, glass walled shower and dual granite vanities. Second floor has 2 guest bedrooms, with large closets, plantation shutters and French doors that open to large veranda. Special 4th bedroom/casita ideal for mother-in-law suite, guest room or yoga/craft studio. Features private bath with Onyx tile shower, travertine flooring and plantation shutters. Outdoor kitchen has built in gas grill, burner top, granite counters, sink and refrigerator. Pool area has travertine tile, salt generated chlorine inground pool and spa. Boat dock has lift, power, and water. To be in line with Covid-19 guidelines, we are providing, mask, gloves, and hand sanitizer for buyers and their agents that wish to view the home. Virtual tours also available. Schedule your tour now!
Location
State FL
County Hillsborough
Community Mirabay Ph 1B-1/2A-1/3B-1
Zoning PD
Rooms
Other Rooms Den/Library/Office, Formal Dining Room Separate, Formal Living Room Separate, Great Room, Inside Utility, Interior In-Law Suite, Loft
Interior
Interior Features Ceiling Fans(s), Crown Molding, Dry Bar, Eat-in Kitchen, High Ceilings, In Wall Pest System, Open Floorplan, Other, Solid Surface Counters, Stone Counters, Thermostat, Tray Ceiling(s), Vaulted Ceiling(s), Walk-In Closet(s), Window Treatments
Heating Central, Natural Gas
Cooling Central Air
Flooring Hardwood, Tile, Travertine
Furnishings Unfurnished
Fireplace false
Appliance Bar Fridge, Built-In Oven, Convection Oven, Cooktop, Dishwasher, Disposal, Dryer, Exhaust Fan, Gas Water Heater, Microwave, Range Hood, Refrigerator, Washer
Laundry Inside, Laundry Closet, Laundry Room, Upper Level
Exterior
Exterior Feature Balcony, Irrigation System, Outdoor Kitchen, Rain Gutters, Sidewalk, Sliding Doors
Parking Features Garage Door Opener, Split Garage, Tandem
Garage Spaces 3.0
Pool Child Safety Fence, Gunite, Heated, In Ground, Pool Alarm, Salt Water, Tile
Community Features Boat Ramp, Deed Restrictions, Fishing, Fitness Center, Gated, Park, Playground, Pool, Sidewalks, Tennis Courts, Water Access, Wheelchair Access
Utilities Available BB/HS Internet Available, Cable Available, Electricity Connected, Natural Gas Connected, Phone Available, Sewer Connected, Street Lights
Amenities Available Basketball Court, Clubhouse, Elevator(s), Fitness Center, Gated, Lobby Key Required, Playground, Pool, Recreation Facilities, Tennis Court(s), Wheelchair Access
Waterfront Description Canal - Brackish
View Y/N 1
Water Access 1
Water Access Desc Brackish Water,Canal - Brackish,Freshwater Canal w/Lift to Saltwater Canal,Lagoon,Limited Access
Roof Type Metal
Porch Covered, Deck, Front Porch, Screened
Attached Garage true
Garage true
Private Pool Yes
Building
Lot Description Greenbelt, Sidewalk, Paved
Entry Level Two
Foundation Slab
Lot Size Range Up to 10,889 Sq. Ft.
Sewer Public Sewer
Water Public
Architectural Style Courtyard, Key West
Structure Type Block,Cement Siding
New Construction false
Schools
Elementary Schools Apollo Beach-Hb
Middle Schools Eisenhower-Hb
High Schools Lennard-Hb
Others
Pets Allowed Yes
HOA Fee Include Cable TV,Pool,Maintenance Grounds,Pool,Recreational Facilities
Senior Community No
Ownership Fee Simple
Monthly Total Fees $10
Acceptable Financing Cash, Conventional, FHA, VA Loan
Membership Fee Required Required
Listing Terms Cash, Conventional, FHA, VA Loan
Special Listing Condition None
Read Less
Want to know what your home might be worth? Contact us for a FREE valuation!

Our team is ready to help you sell your home for the highest possible price ASAP

© 2025 My Florida Regional MLS DBA Stellar MLS. All Rights Reserved.
Bought with BERKSHIRE HATHAWAY HOMESERVICES FLORIDA REALTY





