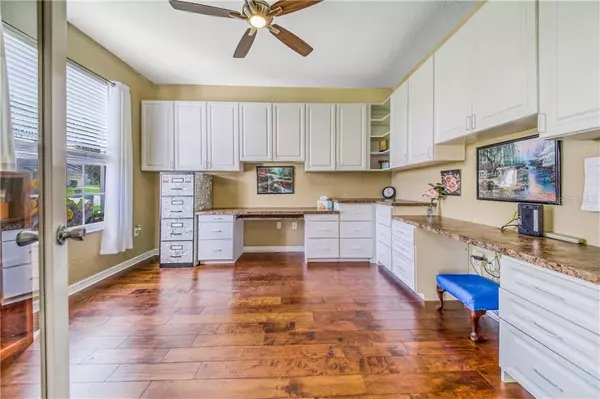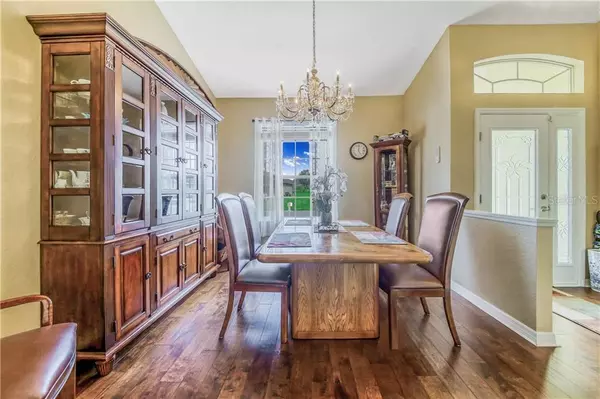$255,000
$260,000
1.9%For more information regarding the value of a property, please contact us for a free consultation.
2875 DUNHILL CIR Lakeland, FL 33810
3 Beds
2 Baths
2,000 SqFt
Key Details
Sold Price $255,000
Property Type Single Family Home
Sub Type Single Family Residence
Listing Status Sold
Purchase Type For Sale
Square Footage 2,000 sqft
Price per Sqft $127
Subdivision Copper Ridge Pointe
MLS Listing ID L4917198
Sold Date 09/15/20
Bedrooms 3
Full Baths 2
Construction Status Appraisal
HOA Fees $32/ann
HOA Y/N Yes
Year Built 2005
Annual Tax Amount $1,843
Lot Size 0.260 Acres
Acres 0.26
Property Description
Beautifully upgraded home in Copper Ridge Pointe in Lakeland. No carpets anywhere in home. Great room, formal dining room, 3 bedrooms, and den all with engineered wood flooring. High ceilings with newer lighting fixtures. Large open kitchen to all rooms with plenty of cabinets and counter space. Built-out cabinets in office room. Both bathrooms have granite counter tops and decorative sinks. Master bathroom has double-sink and walk-in bathtub with massaging jet-water-stream. French Doors in great room leads into enclosed Florida room with AC unit. Florida room over looks Fenced backyard. Two car garage with parking pads let many guests gather for the enjoyable home party at this beautiful home. Seller open to selling Dining room table and Hutch separately. 3 Ton air handler 2017, and condenser unit. 75 gallon electric water heater is also 2017.
Location
State FL
County Polk
Community Copper Ridge Pointe
Rooms
Other Rooms Den/Library/Office, Inside Utility
Interior
Interior Features Ceiling Fans(s), High Ceilings, Split Bedroom, Vaulted Ceiling(s), Walk-In Closet(s)
Heating Central
Cooling Central Air
Flooring Ceramic Tile, Hardwood
Fireplace false
Appliance Dishwasher, Dryer, Microwave, Range, Refrigerator, Washer
Laundry Laundry Room
Exterior
Exterior Feature Fence
Garage Spaces 2.0
Fence Vinyl
Community Features Deed Restrictions
Utilities Available BB/HS Internet Available, Cable Available
Waterfront false
Roof Type Shingle
Attached Garage true
Garage true
Private Pool No
Building
Story 1
Entry Level One
Foundation Slab
Lot Size Range 1/4 Acre to 21779 Sq. Ft.
Sewer Public Sewer
Water Public
Structure Type Block
New Construction false
Construction Status Appraisal
Schools
Elementary Schools R. Clem Churchwell Elem
Middle Schools Sleepy Hill Middle
High Schools Kathleen High
Others
Pets Allowed Yes
Senior Community No
Ownership Fee Simple
Monthly Total Fees $32
Acceptable Financing Cash, Conventional, FHA, VA Loan
Membership Fee Required Required
Listing Terms Cash, Conventional, FHA, VA Loan
Special Listing Condition None
Read Less
Want to know what your home might be worth? Contact us for a FREE valuation!

Our team is ready to help you sell your home for the highest possible price ASAP

© 2024 My Florida Regional MLS DBA Stellar MLS. All Rights Reserved.
Bought with COLDWELL BANKER REALTY






