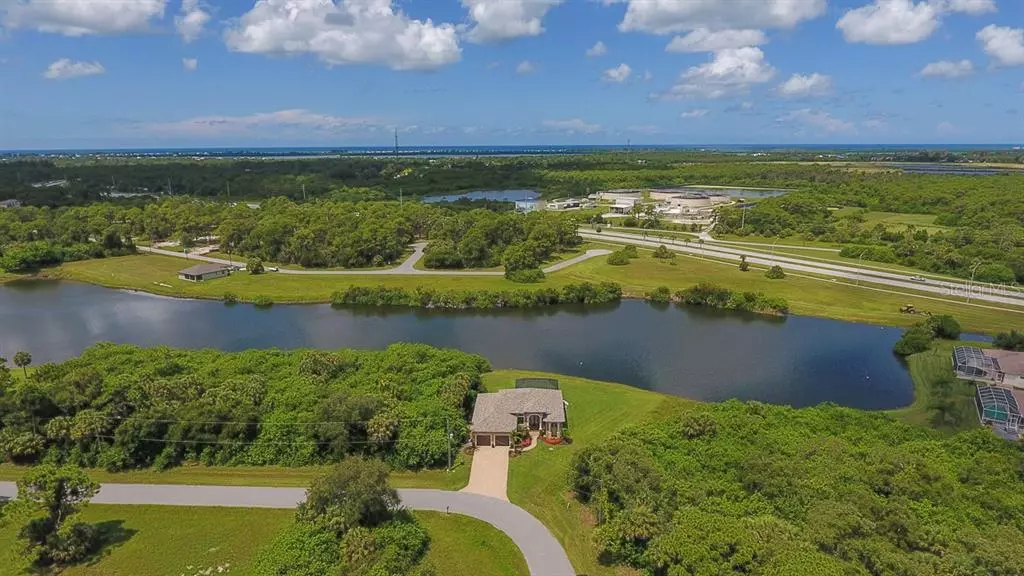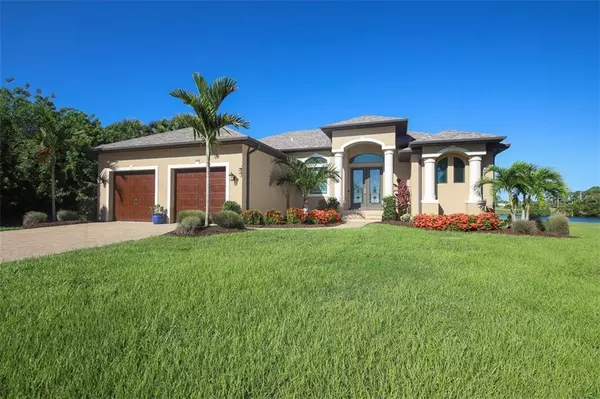$405,000
$407,000
0.5%For more information regarding the value of a property, please contact us for a free consultation.
226 SPRING DR Rotonda West, FL 33947
3 Beds
2 Baths
1,780 SqFt
Key Details
Sold Price $405,000
Property Type Single Family Home
Sub Type Single Family Residence
Listing Status Sold
Purchase Type For Sale
Square Footage 1,780 sqft
Price per Sqft $227
Subdivision Rotonda Heights
MLS Listing ID D6113095
Sold Date 10/15/20
Bedrooms 3
Full Baths 2
Construction Status Financing,Inspections
HOA Fees $9/ann
HOA Y/N Yes
Year Built 2016
Annual Tax Amount $5,079
Lot Size 0.430 Acres
Acres 0.43
Lot Dimensions 59x160x176x160
Property Description
Spectacular expansive lake views abound from this pristine home perfectly situated on an oversized lot with approximately 176' of lake frontage. Enjoy relaxing or entertaining on your spacious paver lanai & take a dip in your private saltwater, heated pool. Upon entering through the decorative glass double doors, one is greeted with an open concept great room featuring double tray ceilings with crown molding & accent lighting, plantation shutters & plank tile flowing throughout entire home. Living & dining areas have 12' ceilings with 9' ceilings throughout remainder. Kitchen is upgraded with soft close cabinetry with pull out shelving, Electrolux stainless appliances, glass tile decorative backsplash & granite. Master bedroom includes a walk-in closet, plantation shutters & tray ceiling with accent lighting & crown molding. Master bath exhibits a walk-in shower with built in bench, dual sinks, granite, linen closet & separate commode area. Bedroom #2 overlooks lake. Oversized 2 car garage offers additional space for storage. This meticulously maintained home is complimented both inside & out with amazing features & breathtaking lake views from almost every room.
Location
State FL
County Charlotte
Community Rotonda Heights
Zoning RSF5
Rooms
Other Rooms Great Room, Inside Utility
Interior
Interior Features Ceiling Fans(s), Crown Molding, Eat-in Kitchen, High Ceilings, Open Floorplan, Split Bedroom, Stone Counters, Tray Ceiling(s), Walk-In Closet(s), Window Treatments
Heating Central
Cooling Central Air
Flooring Ceramic Tile
Furnishings Unfurnished
Fireplace false
Appliance Dishwasher, Disposal, Dryer, Electric Water Heater, Microwave, Range, Refrigerator, Washer
Laundry Inside, Laundry Room
Exterior
Exterior Feature Hurricane Shutters, Rain Gutters, Sliding Doors
Parking Features Driveway, Garage Door Opener, Oversized
Garage Spaces 2.0
Pool Gunite, In Ground, Screen Enclosure
Community Features Deed Restrictions
Utilities Available BB/HS Internet Available, Electricity Available, Electricity Connected, Phone Available, Public, Sewer Available, Sewer Connected, Water Available, Water Connected
Waterfront Description Lake
View Y/N 1
Water Access 1
Water Access Desc Lake
View Pool, Water
Roof Type Shingle
Attached Garage true
Garage true
Private Pool Yes
Building
Lot Description FloodZone, Irregular Lot, Oversized Lot, Paved
Story 1
Entry Level One
Foundation Slab
Lot Size Range 1/4 to less than 1/2
Sewer Public Sewer
Water Public
Structure Type Block,Stucco
New Construction false
Construction Status Financing,Inspections
Others
Pets Allowed Yes
Senior Community No
Ownership Fee Simple
Monthly Total Fees $9
Acceptable Financing Cash, Conventional
Membership Fee Required Required
Listing Terms Cash, Conventional
Special Listing Condition None
Read Less
Want to know what your home might be worth? Contact us for a FREE valuation!

Our team is ready to help you sell your home for the highest possible price ASAP

© 2025 My Florida Regional MLS DBA Stellar MLS. All Rights Reserved.
Bought with MICHAEL SAUNDERS & COMPANY





