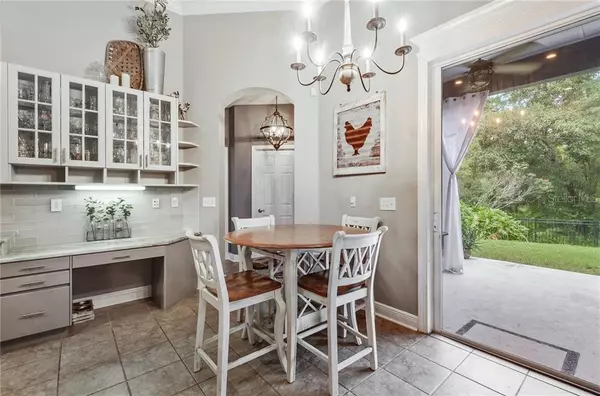$379,000
$385,900
1.8%For more information regarding the value of a property, please contact us for a free consultation.
16135 BRIDGEPARK DR Lithia, FL 33547
4 Beds
3 Baths
2,658 SqFt
Key Details
Sold Price $379,000
Property Type Single Family Home
Sub Type Single Family Residence
Listing Status Sold
Purchase Type For Sale
Square Footage 2,658 sqft
Price per Sqft $142
Subdivision Fishhawk Ranch Ph 2 Prcl
MLS Listing ID T3255759
Sold Date 11/30/20
Bedrooms 4
Full Baths 3
Construction Status Appraisal,Financing,Inspections
HOA Fees $4/ann
HOA Y/N Yes
Year Built 2005
Annual Tax Amount $7,041
Lot Size 9,583 Sqft
Acres 0.22
Lot Dimensions 77.55x123
Property Description
Stunning Fishhawk Ranch home, better than new, on a fenced CONSERVATION LOT! This pristine home is flooded in natural light with soaring ceilings while boasting designer upgrades in lighting features and crown molding. It offers a split floor plan with 4 bedrooms and 3 full bathrooms, an upstairs bonus/bedroom, and separate office with beautiful wood built-ins, a space for all of your family's needs! The spacious, modern kitchen with stainless steel appliances open on each end to an eat in area and formal dining room. Sleek stone countertops, glass tile backsplash, and painted cabinets add to the crisp, clean lines of the fully renovated kitchen. Oversized master suite with 2 walk-in closets leads to a well appointed master bathroom that has both a soaking tub and walk-in shower. The second and third bedrooms share a tastefully updated bathroom while the fourth bedroom downstairs has another bath close by with an updated leathered granite vanity. Stairs lead to the fantastic "extra" space/bonus room with a closet. Make it into whatever your family needs; a 5th bedroom, kids retreat, craft room, man cave, game room.... the possibilities are endless! Custom trimmed sliders off the living area open up to your picturesque, fenced backyard oasis with a large kids playset. Relax on the quiet porch with views of true Florida landscape, greenery, and NO BACKYARD NEIGHBORS! New exterior paint in 2019 and new UV light filtration system in down stairs AC unit Dec 2019!
Come home to one of the areas most sought after communities complete with walking/biking trails, pools, tennis courts, community events, fitness facilities, playgrounds and more! A+ rated schools within minutes of home, including walking distance to Fishhawk Creek Elementary!
Back yard playset conveys.
Buyer to verify all information and measurements.
Location
State FL
County Hillsborough
Community Fishhawk Ranch Ph 2 Prcl
Zoning PD
Rooms
Other Rooms Bonus Room, Den/Library/Office, Formal Dining Room Separate, Great Room
Interior
Interior Features Cathedral Ceiling(s), Ceiling Fans(s), Eat-in Kitchen, High Ceilings, Kitchen/Family Room Combo, Open Floorplan, Solid Surface Counters, Split Bedroom
Heating Electric, Heat Pump
Cooling Central Air
Flooring Carpet, Ceramic Tile
Fireplace false
Appliance Dishwasher, Disposal, Microwave, Range, Refrigerator
Laundry Inside, Laundry Room
Exterior
Exterior Feature Fence, Sidewalk, Sliding Doors
Parking Features Garage Door Opener, Oversized, Parking Pad
Garage Spaces 3.0
Community Features Deed Restrictions, Playground, Pool, Sidewalks, Tennis Courts
Utilities Available Cable Available, Electricity Connected, Propane, Public, Street Lights, Water Connected
Amenities Available Clubhouse, Playground, Pool, Tennis Court(s), Trail(s)
Roof Type Shingle
Porch Covered, Rear Porch
Attached Garage true
Garage true
Private Pool No
Building
Lot Description Conservation Area
Story 2
Entry Level Two
Foundation Slab
Lot Size Range 0 to less than 1/4
Sewer Public Sewer
Water Public
Structure Type Block,Stucco,Wood Frame
New Construction false
Construction Status Appraisal,Financing,Inspections
Schools
Elementary Schools Fishhawk Creek-Hb
Middle Schools Randall-Hb
High Schools Newsome-Hb
Others
Pets Allowed Yes
HOA Fee Include Pool,Recreational Facilities
Senior Community No
Ownership Fee Simple
Monthly Total Fees $4
Acceptable Financing Cash, Conventional, FHA, VA Loan
Membership Fee Required Required
Listing Terms Cash, Conventional, FHA, VA Loan
Special Listing Condition None
Read Less
Want to know what your home might be worth? Contact us for a FREE valuation!

Our team is ready to help you sell your home for the highest possible price ASAP

© 2024 My Florida Regional MLS DBA Stellar MLS. All Rights Reserved.
Bought with KELLER WILLIAMS TAMPA CENTRAL






