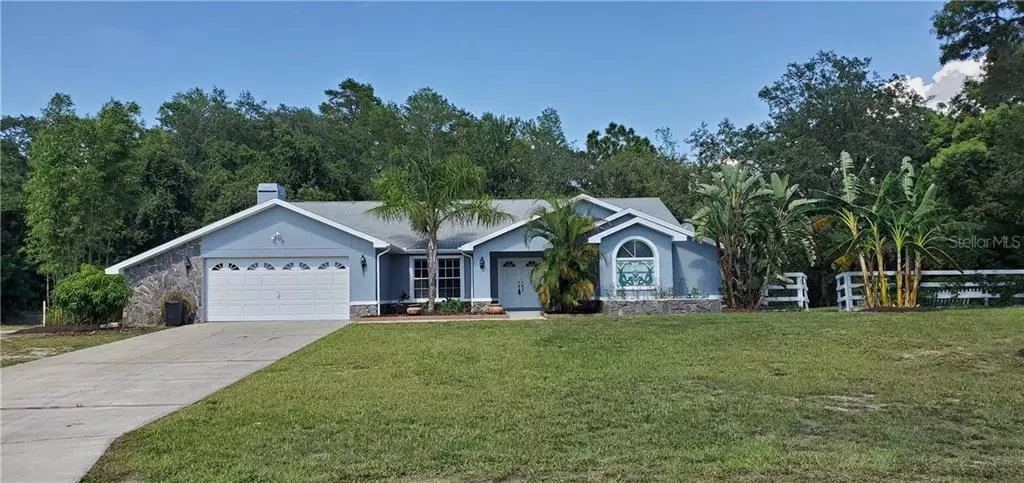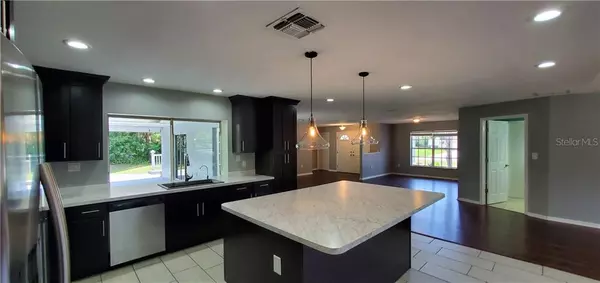$388,000
$387,900
For more information regarding the value of a property, please contact us for a free consultation.
6817 RIDGE TOP DR New Port Richey, FL 34655
4 Beds
3 Baths
2,564 SqFt
Key Details
Sold Price $388,000
Property Type Single Family Home
Sub Type Single Family Residence
Listing Status Sold
Purchase Type For Sale
Square Footage 2,564 sqft
Price per Sqft $151
Subdivision Oak Ridge
MLS Listing ID U8092989
Sold Date 09/10/20
Bedrooms 4
Full Baths 2
Half Baths 1
Construction Status Financing,Inspections
HOA Fees $4/ann
HOA Y/N Yes
Year Built 1989
Annual Tax Amount $3,237
Lot Size 1.140 Acres
Acres 1.14
Property Description
If you are looking for lots of space in a great centralized location, this home in much sought after Oak Ridge is your answer! Sitting on 1.13 acres and having 4 bedrooms, 2 1/2 bathrooms and a 2 car attached garage with plenty of privacy. Walk through the double door entry and step into a spacious open floor plan featuring the dining room, living room, over sized family room and kitchen area and a half bathroom that leads out to the garage. The laundry room is accessed through the family room and leads to the garage. The kitchen has gorgeous custom cabinets for plenty of storage, a large kitchen island with marble look counter tops. The Kitchen also features a reverse osmosis filtration system.. The master bedroom has 2 walk in closets and a private slider that leads to the back yard porch. The spacious master bath has double sinks, shower and separate garden soaking tub. The home features a split plan with the other 3 bedrooms to the left rear of the house along with the guest bathroom which has a walk through door to the covered back porch area that is large enough for grilling and entertaining family and guests...or just relaxing! Beautiful laminate flooring throughout with ceramic tile in the very large kitchen area, laundry room and bathrooms and carpet in the bedrooms. The family room has a vaulted ceiling and a comforting fireplace. Large windows throughout the house bring in plenty of light, yet still retaining privacy because of the home having a long wide driveway and being on over an acre of property and having plenty of trees surrounding the property. In fact, there is plenty of ground for a swimming pool in back, RV parking, boat storage, jet ski storage, horse and more... Flood Insurance NOT required!
This home has been recently been freshly painted inside and outside and had new carpet installed in the bedrooms with plenty of ceiling fans throughout. This home has a Reverse Osmosis Total Home Water Filtration System!!!
Location
State FL
County Pasco
Community Oak Ridge
Zoning ER
Rooms
Other Rooms Breakfast Room Separate, Den/Library/Office, Family Room, Formal Dining Room Separate, Formal Living Room Separate, Inside Utility
Interior
Interior Features Ceiling Fans(s), Open Floorplan, Split Bedroom, Walk-In Closet(s)
Heating Central, Heat Pump
Cooling Central Air
Flooring Carpet, Ceramic Tile, Laminate
Fireplaces Type Wood Burning
Fireplace true
Appliance Dishwasher, Disposal, Dryer, Electric Water Heater, Ice Maker, Microwave, Range, Refrigerator
Laundry Inside
Exterior
Exterior Feature Fence, Irrigation System
Parking Features Boat, Driveway, Garage Door Opener, Oversized
Garage Spaces 2.0
Fence Wood
Community Features Horses Allowed
Utilities Available Sprinkler Well, Street Lights
View Garden, Trees/Woods
Roof Type Shingle
Porch Covered, Deck, Front Porch, Rear Porch, Side Porch
Attached Garage true
Garage true
Private Pool No
Building
Lot Description Cleared, Conservation Area
Story 1
Entry Level One
Foundation Slab
Lot Size Range 1 to less than 2
Sewer Septic Tank
Water Well
Architectural Style Contemporary
Structure Type Block
New Construction false
Construction Status Financing,Inspections
Others
Pets Allowed Yes
HOA Fee Include None
Senior Community No
Ownership Fee Simple
Monthly Total Fees $4
Acceptable Financing Cash, Conventional, FHA, USDA Loan, VA Loan
Membership Fee Required Optional
Listing Terms Cash, Conventional, FHA, USDA Loan, VA Loan
Special Listing Condition None
Read Less
Want to know what your home might be worth? Contact us for a FREE valuation!

Our team is ready to help you sell your home for the highest possible price ASAP

© 2024 My Florida Regional MLS DBA Stellar MLS. All Rights Reserved.
Bought with ORCHID REALTY TEAM INC






