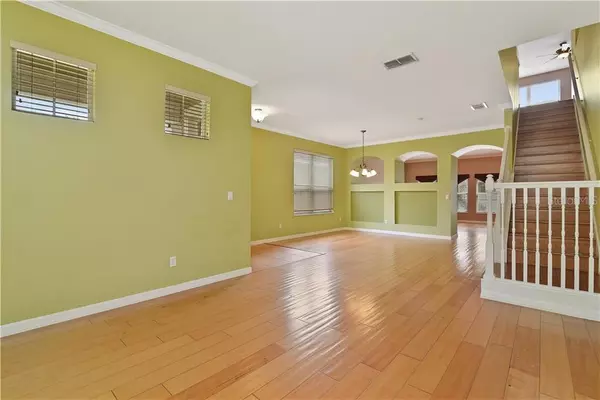$437,500
$445,000
1.7%For more information regarding the value of a property, please contact us for a free consultation.
13732 EDEN ISLE BLVD Windermere, FL 34786
4 Beds
3 Baths
2,720 SqFt
Key Details
Sold Price $437,500
Property Type Single Family Home
Sub Type Single Family Residence
Listing Status Sold
Purchase Type For Sale
Square Footage 2,720 sqft
Price per Sqft $160
Subdivision Eden Isle
MLS Listing ID O5883154
Sold Date 10/05/20
Bedrooms 4
Full Baths 2
Half Baths 1
Construction Status Appraisal,Financing,Inspections
HOA Fees $97/qua
HOA Y/N Yes
Year Built 2003
Annual Tax Amount $5,333
Lot Size 6,969 Sqft
Acres 0.16
Property Description
Welcome home! This beautiful custom pool home is located in the sought after gated community of Eden Isle in Windermere offering a community boat ramp with access to Lake Speer, a 247 acre ski lake. This move-in ready 4 bedroom, 2.5 bath home has a NEW ROOF(2019), a newer POOL (2014), newer AC (2017), open floor plan, large loft area, and upgrades throughout. The spacious front porch, with beautifully tiled flooring, offers plenty of sitting room to enjoy the oak-lined street. Upon entering the home you’ll notice the beautiful maple hardwood floors that flow from the formal living room and dining room to the family room. Opening to the family room with lots of natural light, the chef in the family will appreciate the well-appointed kitchen featuring granite countertops, stainless steel appliances with a double-oven range, 42 inch cabinets, and a spacious island. The French doors off the family room open to an extended covered lanai and gorgeous pool that’s fully screened and built in 2014. The outdoor oasis provides a great space for entertaining with the oversized pavered pool deck and the custom saltwater heated pool featuring a tranquil waterfall, color-changing LED light, and pebble finish. The backyard is fully fenced and has plenty of room for a garden, playset, or outdoor fire pit. Head upstairs where you’ll find the continuation of the gorgeous wood floors and a large loft area with custom built-ins and desk spaces that’s perfect for school work or a home office. The owner’s suite is a great retreat and has wood floors, a tray ceiling and a large walk-in closet. The beautiful owner’s bathroom has dual vanities, soaking tub and has been updated with stone tile, custom accent tile and frameless glass. The 3 secondary bedrooms are upstairs, opposite the owner’s suite. Other appointments include crown molding, custom niches, finished garage flooring, cabinetry and utility sink in the laundry room and you’ll love having no carpet throughout the home. As well as being gated, Eden Isle offers a community park, playground, and a private boat launch with a dock for enjoying Florida’s watersports and fishing. Zoned for highly rated schools which includes Keenes Crossing Elementary, Bridgewater Middle & Windermere High School. Located just a few miles from Winter Garden Village, Lakeside Village and the new Hamlin shopping center, this community offers convenient access to grocery stores, restaurants, shopping, and hospitals. Enjoy the proximity to Disney, Universal, and Orlando’s popular attractions in addition to easy access to major roadways (429, 408, & FL Turnpike). Schedule your appointment today so that you don’t miss this great opportunity for a well-maintained custom pool home in a prime location of Windermere! Be sure to watch the virtual tour: https://www.youtube.com/embed/0udOBdcMzI4
Location
State FL
County Orange
Community Eden Isle
Zoning P-D
Rooms
Other Rooms Inside Utility, Loft
Interior
Interior Features Built-in Features, Ceiling Fans(s), Crown Molding, Kitchen/Family Room Combo, Open Floorplan, Stone Counters, Thermostat, Tray Ceiling(s), Walk-In Closet(s), Window Treatments
Heating Central
Cooling Central Air
Flooring Laminate, Tile, Wood
Fireplace false
Appliance Dishwasher, Disposal, Dryer, Microwave, Range, Refrigerator, Washer
Laundry Inside
Exterior
Exterior Feature Fence, French Doors, Irrigation System, Rain Gutters, Sidewalk
Garage Spaces 2.0
Pool Heated, Salt Water, Screen Enclosure
Community Features Boat Ramp, Deed Restrictions, Fishing, Gated, Park, Playground
Utilities Available Cable Connected, Electricity Connected, Sewer Connected, Sprinkler Recycled, Water Connected
Amenities Available Fence Restrictions, Playground, Private Boat Ramp
Water Access 1
Water Access Desc Lake
Roof Type Shingle
Attached Garage true
Garage true
Private Pool Yes
Building
Lot Description Sidewalk, Private
Entry Level Two
Foundation Slab
Lot Size Range 0 to less than 1/4
Sewer Public Sewer
Water Public
Structure Type Block,Stucco
New Construction false
Construction Status Appraisal,Financing,Inspections
Schools
Elementary Schools Keene Crossing Elementary
Middle Schools Bridgewater Middle
High Schools Windermere High School
Others
Pets Allowed Yes
HOA Fee Include Private Road
Senior Community No
Ownership Fee Simple
Monthly Total Fees $97
Acceptable Financing Cash, Conventional, FHA
Membership Fee Required Required
Listing Terms Cash, Conventional, FHA
Special Listing Condition None
Read Less
Want to know what your home might be worth? Contact us for a FREE valuation!

Our team is ready to help you sell your home for the highest possible price ASAP

© 2024 My Florida Regional MLS DBA Stellar MLS. All Rights Reserved.
Bought with MNT INTERNATIONAL






